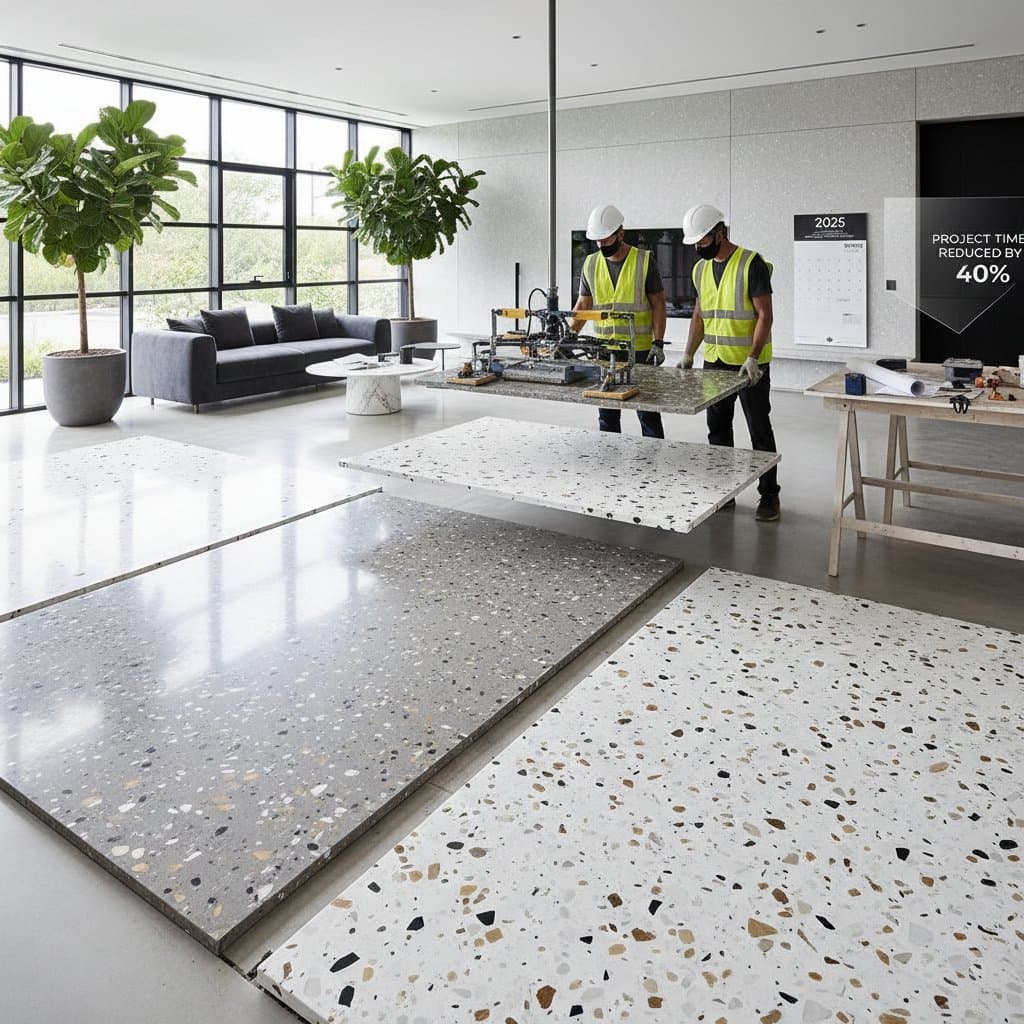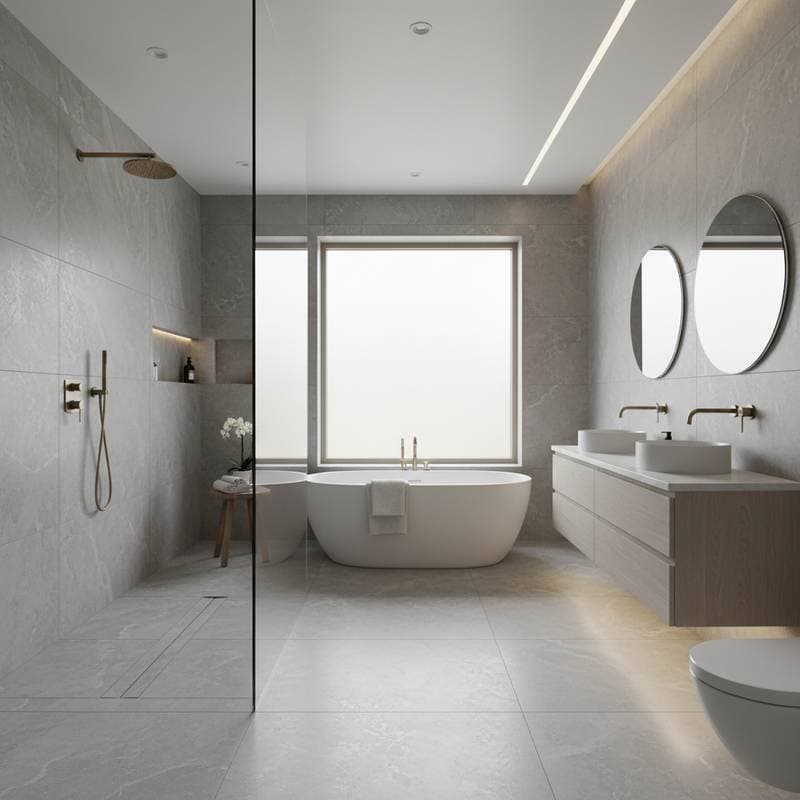The 2025 Terrazzo Revolution: Cut Installation Time by 40%
Key insight: Terrazzo flooring systems in 2025 reduce project timelines by approximately 40 percent, with total installed costs ranging from $9 to $18 per square foot based on material selections and finishing techniques.
Revival of Terrazzo: Speed Meets Timeless Appeal
Terrazzo flooring has evolved beyond its reputation for lengthy, labor-intensive installation. Advances in prefabricated tiles and hybrid composite panels allow for placement similar to large-format porcelain slabs, minimizing project disruptions that once spanned weeks. This modern approach maintains the classic speckled elegance of terrazzo while introducing streamlined processes that enhance predictability and reduce on-site mess. Homeowners benefit from a sophisticated, enduring surface that balances aesthetic sophistication with practical efficiency in contemporary renovations.
Installation Options Tailored to Your Project
Selecting the appropriate terrazzo system depends on your timeline, budget, and space constraints. Each option offers distinct advantages in speed, durability, and visual impact. Below, explore the primary choices, complete with timelines, tools, and step-by-step guidance.
Entry-Level Choice: Prefabricated Terrazzo Tiles
This system suits projects prioritizing speed and simplicity.
- Expected Timeline: 3 to 7 days for a standard room.
- Essential Tools: Wet saw for precise cuts, spirit level for even placement, tile spacers for uniform joints, grout float for application, and full protective gear including gloves and knee pads.
Installation Steps:
- Thoroughly inspect the subfloor for levelness and repair any imperfections to ensure a stable base.
- Dry-lay the tiles to map out seam patterns and minimize waste.
- Spread thin-set mortar evenly and position tiles, pressing firmly to secure adhesion.
- Apply grout to joints once the mortar cures, then clean excess and apply a sealant for protection.
Outcomes: Achieve a resilient, customizable patterned floor with controlled expenses and limited disruption to daily routines.
Intermediate Selection: Resin-Infused Terrazzo Panels
Ideal for mid-scale remodels where floor height is a concern.
- Expected Timeline: 1 to 2 weeks, including preparation and finishing.
- Core Process: Custom-cut panels arrive ready for adhesive application; fill joints with color-matched resin for a cohesive appearance.
Key Advantages: The slim profile integrates seamlessly into existing spaces without elevating floor levels, preserving door clearances and furniture fit. Panels resist moisture effectively, making them suitable for kitchens or bathrooms.
High-End Preference: On-Site Poured Terrazzo
For those seeking uninterrupted luxury.
- Expected Timeline: 2 to 4 weeks to accommodate mixing, pouring, and polishing phases.
- Detailed Process: Prepare the base, pour the epoxy or cement mixture on location, allow initial set, then grind and polish to reveal the aggregate design.
Primary Benefits: Produces a flawless, monolithic surface with exceptional longevity, often exceeding 75 years under normal use. The custom blending allows for unique color and aggregate combinations.
Considerations: Account for extended downtime and elevated labor expenses, though the investment yields superior performance and visual continuity.
Optimizing Timelines and Maximizing Savings
Efficient planning transforms terrazzo projects from potential ordeals into swift successes. Prefabricated options typically complete in 3 to 7 days, yet anticipate 2 to 4 week lead times for custom factory orders influenced by aggregate availability and color complexity. Opt for installation during favorable weather to accelerate curing and avoid humidity-related setbacks.
Strategic Cost-Reduction Tactics:
- Time projects for off-peak contractor periods, such as late fall or early spring, to secure discounted labor rates.
- Inquire about surplus inventory of popular color blends, which can lower material costs by up to 15 percent.
- Bundle terrazzo installation with complementary tasks like baseboard replacement to consolidate shipping fees and setup efforts.
Incorporate an anti-fracture membrane as an underlayment layer. This preventive measure absorbs subfloor movements, averting cracks that necessitate expensive repairs down the line.
Prioritizing Safety and Regulatory Adherence
Safety protocols safeguard workers and preserve project integrity. Adhere to these guidelines to mitigate risks and ensure compliance.
- Disconnect power sources for all nearby electrical tools prior to handling mixing compounds to prevent accidents.
- Equip teams with NIOSH-approved respirators during tile cutting or surface grinding to protect against dust inhalation.
- Verify subfloor integrity aligns with local building codes regarding weight-bearing capacity and moisture levels.
- Obtain necessary permits for poured installations, as some areas regulate on-site chemical mixing and wastewater management.
- Channel slurry runoff and construction debris via certified disposal services to comply with environmental standards and evade penalties.
Neglecting these measures risks project suspension, warranty invalidation, or health hazards. Professional installers often include compliance checks in their services.
Action Plan for Your Terrazzo Upgrade
Embark on your flooring transformation with these targeted steps to align choices with your vision and resources.
- Precisely measure the area and evaluate prefab tiles against poured systems to refine budget estimates.
- Solicit material samples to assess how aggregates and colors interact with your home's ambient lighting.
- Consult certified installers on current lead times and clarify responsibilities for sealing, cleanup, and debris handling.
- Allocate a 10 percent buffer in your budget to cover unforeseen subfloor modifications or edge detailing.
- Book the installation during a low-humidity season to optimize curing efficiency and minimize delays.
Terrazzo in 2025 represents more than a design choice; it embodies a strategic approach to renovations that prioritizes durability, minimal upkeep, and accelerated completion. Select the system that matches your needs, and enjoy a floor that enhances your space for decades while streamlining the upgrade process.









