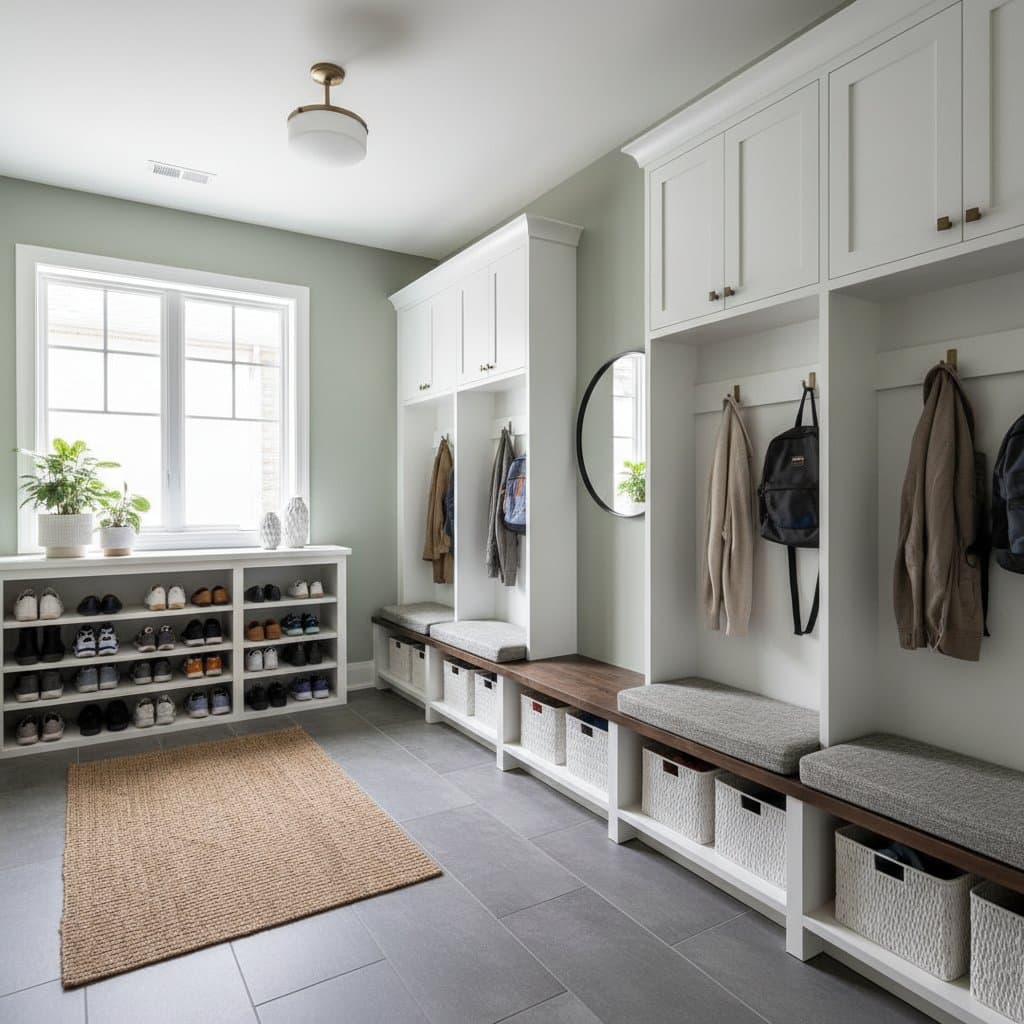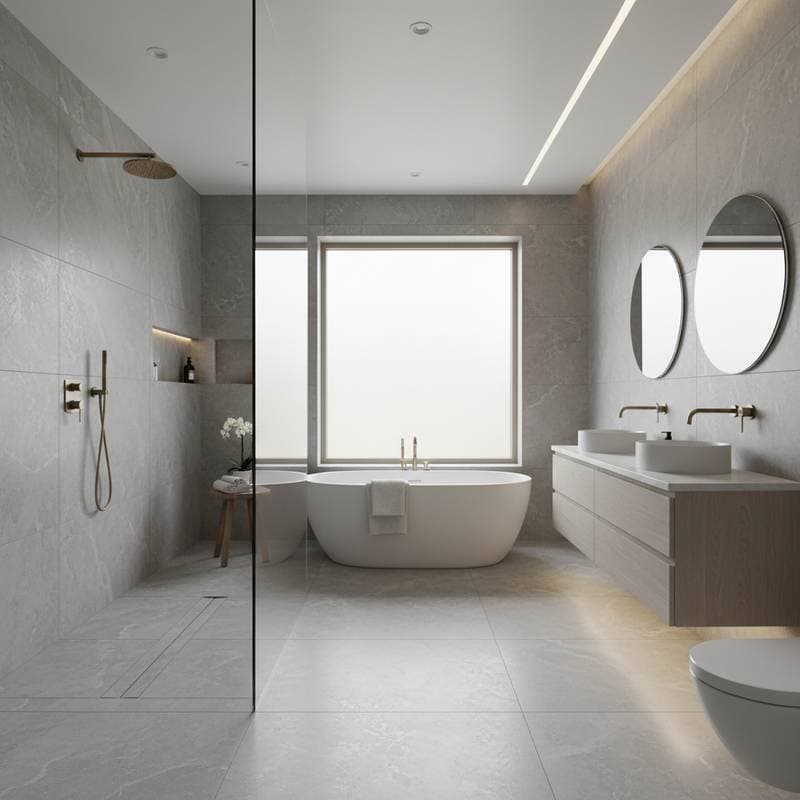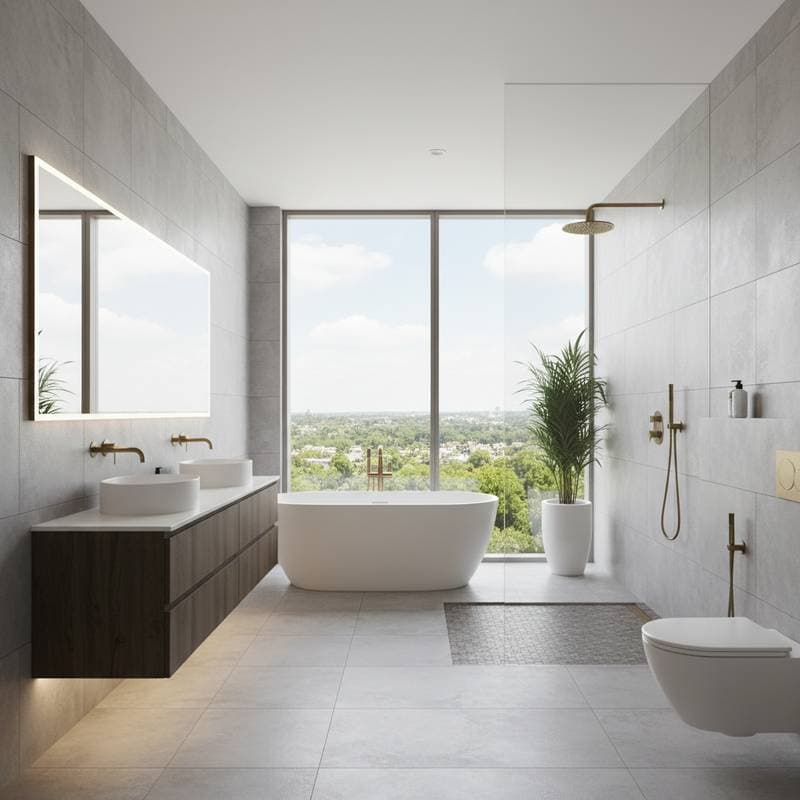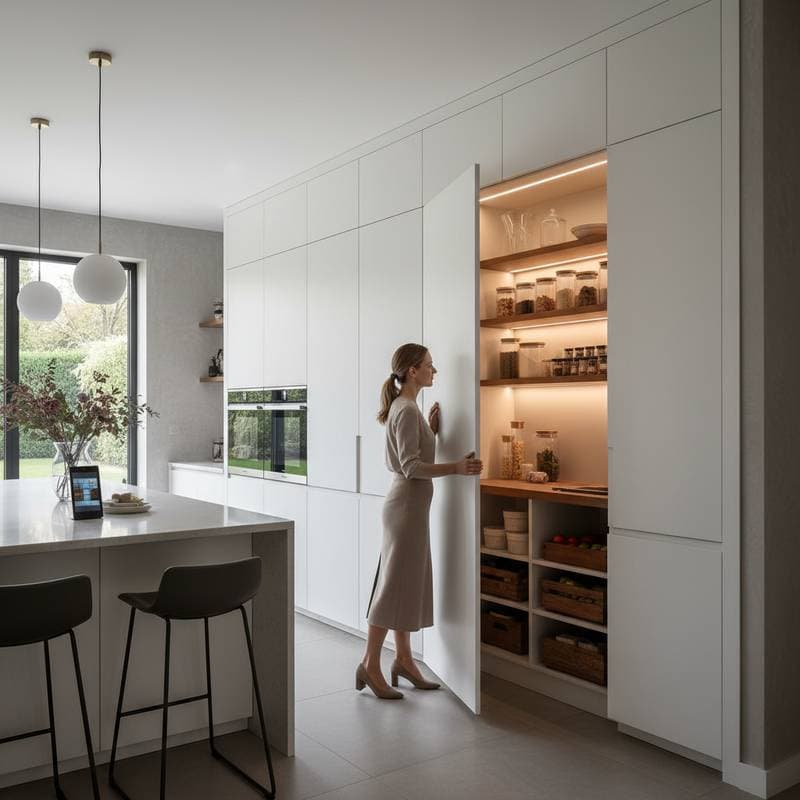Mudrooms Are the Key to a 6% Home Value Boost in 2025
A well-designed mudroom elevates a home's resale value by nearly six percent. Homebuyers prioritize practical areas that contain dirt, clutter, and disorder. Such a space simplifies daily routines, safeguards flooring, and provides integrated storage that appears purposeful.
Defining a Mudroom
A mudroom serves as a buffer zone between the exterior and primary living spaces. It accommodates footwear, outerwear, backpacks, and pet accessories. Configurations range from modest alcoves adjacent to rear entrances to expansive areas incorporating benches, compartments, and laundry facilities. The primary objective remains consistent: to confine disorder at the threshold.
Reasons Buyers Prioritize Mudrooms
Prospective buyers interpret a mudroom as evidence of thoughtful home management. It demonstrates efficient spatial utilization and attention to practical needs. In competitive real estate environments, enhancements like this can elevate bidding prices. Key contributors to the value increase include:
- Integrated storage solutions that avoid extensive renovations
- Maintained interior cleanliness that preserves a contemporary appearance
- Enhanced circulation from entrances to core areas
- Stronger initial perceptions during property viewings
This combination of practicality and aesthetics appeals to contemporary purchasers seeking both form and function.
Planning a Mudroom: Step-by-Step Guide
-
Identify the entry location. Select the passage from the garage to the kitchen or a secondary door. Optimal placement targets the primary path for incoming debris.
-
Assess available dimensions. A segment of wall measuring five feet suffices for essentials. Allocate space for a slim bench and wall-mounted hooks.
-
Determine core functionalities. Consider whether the area requires solely storage or additional features such as laundry integration or pet grooming stations.
-
Outline designated areas. Incorporate seating, shelving units, hanging rods, and a dedicated spot for essentials like keys.
-
Choose resilient surfaces. Prioritize robust flooring and cleanable wall treatments over elaborate aesthetics.
-
Incorporate illumination and utilities. Install adequate overhead lighting and at least one electrical outlet for device recharging.
-
Integrate stylistic elements. Apply coordinating paint, molding, or wall coverings to harmonize with adjacent interiors.
Essential Tools and Materials
- Measuring tape and spirit level
- Electronic stud detector
- Wall hooks, wall-mounted shelves, and compartmentalized units
- Seating bench or custom-built perch
- Options including ceramic tile, resilient vinyl plank, or protected hardwood
- Paint formulated for high-moisture environments
- Ceiling-mounted or wall light source
- Organizational containers such as woven baskets or rigid bins
These items support standard do-it-yourself projects. Engage a qualified professional for any involvement of water lines or electrical systems.
Cost Analysis
| Component | Estimated Range | Influencing Factors |
|---|---|---|
| Fundamental mudroom installation | $2,500 to $6,000 | Dimensions, surface materials, and integrated fixtures |
| Intermediate setup with utility additions like a basin | $6,000 to $12,000 | Water supply connections, ceramic surfaces, and storage assemblies |
| Premium bespoke configuration | $12,000 to $25,000 or more | Tailored woodworking, natural stone elements, and specialized organizational features |
Regional variations apply. Labor expenses, supply selections, and decisions regarding spatial modifications all impact totals.
Project Timeline
A compact self-directed mudroom requires three to five days. Professional installations involving cabinetry or plumbing extend to two to four weeks. Durations lengthen with bespoke shelving, intricate surfacing, or approvals for utility alterations.
To accelerate progress, procure supplies in advance of any disassembly and verify dimensions repeatedly. Common setbacks arise from material shortages or corrections to imprecise fittings post-assembly.
Deciding Between Self-Directed and Professional Execution
Opt for self-directed approach when:
- The area preexists and demands only superficial modifications.
- Proficiency exists in fundamental woodworking and surface preparation.
- No relocation of water or power infrastructure is necessary.
Engage professionals when:
- Construction of partitions, electrical additions, or integrated units is involved.
- Waterproof barriers or exhaust systems for laundry functions are required.
- Seamless alignment with bespoke elements in proximate rooms is desired.
Professionals guarantee cohesive aesthetics, operational efficiency, and adherence to regulations. They also align detailing and finishes with broader home elements, thereby maximizing resale potential.
Strategic Design Selections for Maximum Return
Emphasize longevity and straightforward maintenance. Homebuyers appreciate materials that withstand frequent use.
- Surfacing options: Select porcelain tiles, treated concrete slabs, or water-resistant vinyl compositions.
- Vertical treatments: Employ durable coatings or paneled lower walls.
- Organizational systems: Position enclosed units at upper levels and accessible hooks at lower heights.
- Perching solutions: Install robust benches featuring concealed storage.
- Illumination strategies: Utilize inset ceiling lights or surface-mounted overhead units.
Subdued palettes facilitate broader appeal. Introduce character through removable accents like containers, rugs, or temporary displays rather than fixed vibrant hues.
Considerations for Location and Weather
In regions with low temperatures, embed radiant heating beneath tiled surfaces for enhanced comfort and marketability. Coastal or high-humidity areas benefit from anti-mold materials. Snow-prone locales require boot containment and drainage features to minimize tracking. Temperate zones might incorporate ventilated enclosures that function as transitional passages.
Consult municipal regulations prior to incorporating water features or power sources. Certain jurisdictions mandate approvals for even minor utility integrations or circuit expansions.
Ensuring Safety and Upkeep
Position electrical receptacles no lower than one foot from the ground to evade moisture exposure. Equip outlets proximate to water sources with circuit interrupters. Secure substantial storage into structural supports, particularly in households with young occupants. Specify non-slip surfaces. Apply annual sealants to joints to resist discoloration.
Routine care involves aspirating abrasive particles, sanitizing surfaces weekly, and inspecting for dampness adjacent to outer thresholds. Minimal effort sustains pristine conditions and safeguards investment value.
Scenarios Maximizing Mudroom Impact
Mudrooms yield the greatest appreciation in properties that:
- Absence dedicated laundry or containment zones
- Accommodate extended households or animal companions
- Reside in areas prone to precipitation or frost
- Employ open-plan configurations requiring delineation
When primary access leads directly into communal areas, a mudroom markedly refines usability and visual entry. Viewers encounter structured environments rather than disarray.
Weighing Advantages and Limitations
| Context | Recommended Action | Rationale |
|---|---|---|
| Compact residence with constrained access | Implement a streamlined partition system | Achieves containment without spatial extension |
| Spacious family dwelling | Develop a comprehensive zoned area | Mitigates routine disorder and optimizes movement |
| Constrained finances | Affix hooks, install a perch, and place a mat | Provides rapid enhancement resembling permanence |
| Premium estate | Pursue tailored cabinet integration | Aligns with elevated standards anticipated by discerning buyers |
Enduring Advantages
Beyond mess containment, a mudroom prolongs flooring durability by intercepting abrasives. It halves routine sanitization demands. A dedicated cleansing area can alleviate animal anxiety. Collectively, these efficiencies maintain a vibrant, meticulously tended atmosphere.
Property evaluators frequently highlight systematic organization and hygiene as indicators of diligent care. A mudroom conveys these attributes subtly. Such assurance fosters competitive proposals at sale.
Expert Recommendations for Optimal Results
- Maximize height utilization with elevated hooks and compartments to preserve ground clearance.
- Provide perching to promote footwear removal and reduce interior tracking.
- Affix identifiers to storage for family members or visitors, ensuring sustained organization.
- Position a reflective surface and narrow ledge by the threshold for final preparations.
- Reserve a discreet receptacle for temporary placements during social gatherings.
These refinements impart a deliberate, professional quality.
Pitfalls to Sidestep
- Selecting absorbent surfaces susceptible to permanent marks.
- Neglecting airflow in laundry-inclusive designs.
- Excessive furnishing that impedes circulation.
- Omitting protective coatings adjacent to external access.
- Underlighting, which renders the area incomplete.
Frequently Asked Questions
How much value does a mudroom truly add? Studies indicate up to six percent in resale price for 2025 markets, particularly in family-oriented suburbs.
Can I create a mudroom in a small space? Yes, utilize vertical elements and multifunctional pieces to fit within narrow corridors.
What if my home lacks a suitable entry? Retrofit an underutilized closet or hallway segment with modular shelving and hooks.
Are permits always required? Basic installations often do not need them, but electrical or plumbing work typically does—verify locally.
How do I maintain the space long-term? Schedule monthly deep cleans and inspect seals seasonally to prevent wear.












