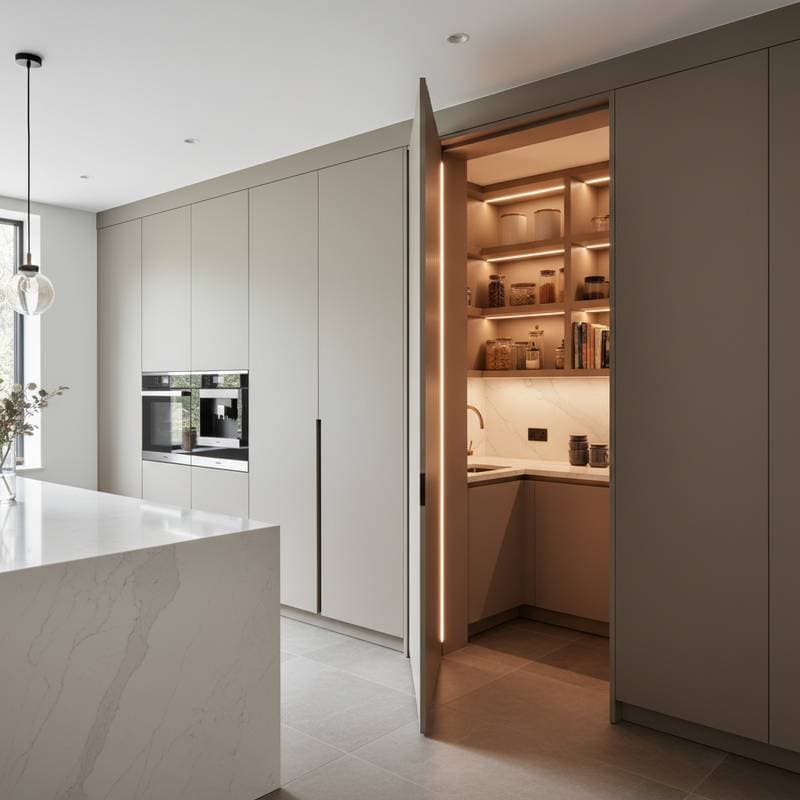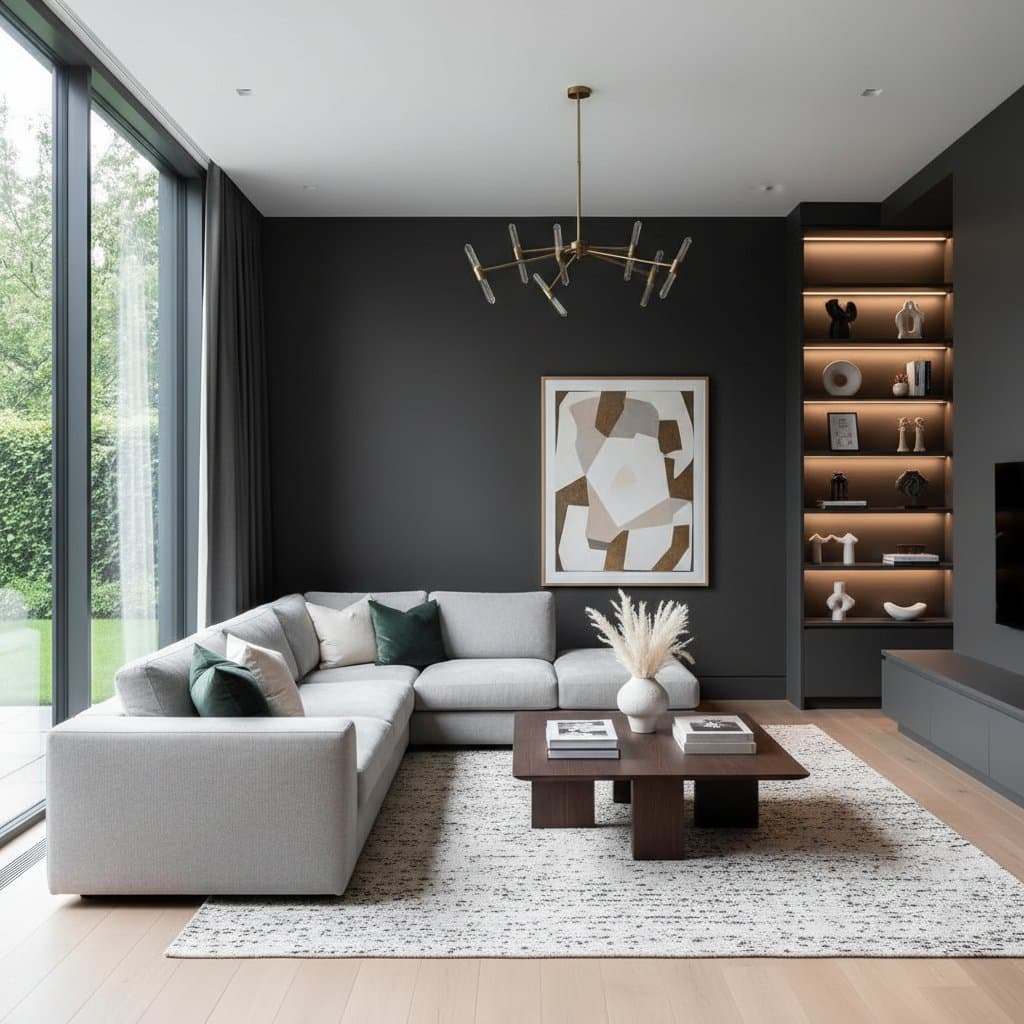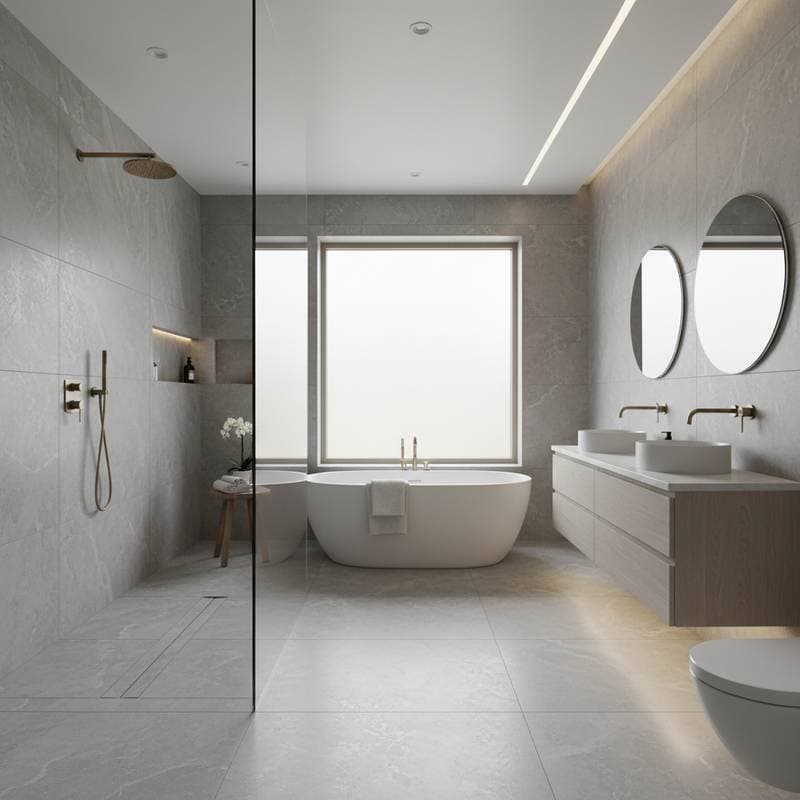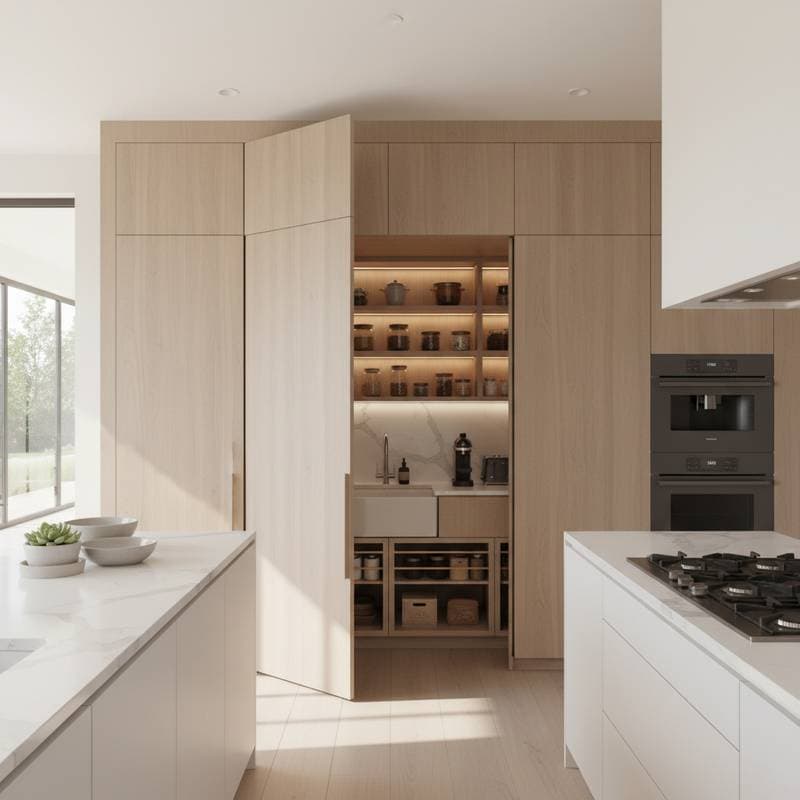Hidden Pantries Can Add 11 Percent to Your Home Value
A hidden pantry elevates a home's value by up to 11 percent. This feature transforms disorganized spaces into serene environments and introduces an element of luxury that potential buyers appreciate immediately. Homeowners achieve this enhancement in nearly any kitchen through thoughtful design and reasonable expenses.
Understanding a Hidden Pantry
A hidden pantry integrates seamlessly into kitchen walls or cabinetry, concealing a walk-in storage space behind an unassuming facade. Options include sliding doors masked as cabinet panels, hinged sections of walls, or even panels disguised as artwork. The primary objective remains straightforward: maintain accessibility to supplies while ensuring they remain out of sight.
Prospective buyers favor these installations because they convey a sense of cleanliness, spaciousness, and bespoke craftsmanship. For daily use, owners benefit from improved organization and reduced countertop clutter.
The Value Proposition
Market research indicates that buyers prioritize additional storage alongside streamlined aesthetics. Hidden pantries fulfill these preferences effectively. They evoke the sophistication of a traditional butler's pantry without necessitating extensive renovations.
Analysis of kitchen-equipped property listings reveals that homes featuring hidden or butler's-style pantries achieve quicker sales and command premium prices compared to similar properties lacking such amenities. Appraisers frequently highlight these elements as value-adding upgrades, while staging professionals emphasize their photogenic qualities. Together, these factors contribute to an approximate 11 percent increase in resale value.
Steps to Install a Hidden Pantry
-
Select the location. Identify underutilized wall space adjacent to the refrigerator or existing cabinetry. A modest extension, if planned meticulously, proves sufficient.
-
Design the access point. Opt for a cabinet-style door, sliding panel, or pivoting mechanism that aligns with surrounding walls.
-
Construct the framework and surfaces. Erect a compact enclosure using drywall, incorporate shelving, and install illumination. Ensure trim, paint, and hardware coordinate with the kitchen's existing elements.
-
Incorporate storage solutions. Install adjustable shelving, along with baskets and bins suitable for dry ingredients and compact appliances.
-
Conceal transitions. Extend backsplash patterns and cabinet moldings across the entry surface to achieve invisibility.
-
Integrate lighting and airflow. Employ slim LED strips and subtle ventilation openings to avoid odors and facilitate item location.
Essential Tools and Materials
- Stud finder
- Drill and screws
- Level and measuring tape
- Drywall, paint, and trim materials
- Cabinet hinges or sliding tracks
- LED light strips
- Shelving units or custom wood shelving
Estimated Costs
| Task | Typical Cost | Factors Influencing Price |
|---|---|---|
| Framing and drywall | $800 to $2,000 | Dimensions and current wall state |
| Door and hardware | $300 to $1,200 | Bespoke paneling and mechanism |
| Shelving and organization | $200 to $1,000 | Material selection and versatility |
| Lighting and electrical | $150 to $600 | Professional installation versus plug-in options |
| Finish carpentry and paint | $300 to $900 | Trim coordination and finish quality |
Overall estimated cost: $1,800 to $5,700. Regional differences and labor fees cause variations. Premium installations involving specialized woodworking may exceed $10,000.
Project Timeline
A straightforward hidden pantry requires three to five days of hands-on effort, accounting for drying and painting periods. Expert teams manage extensive builds within one to two weeks. Local regulations regarding permits or inspections may prolong the process.
DIY Approach Versus Professional Assistance
Pursue DIY when:
- The space utilizes an existing closet or niche.
- Proficiency exists in handling drywall, painting, and basic woodworking.
Engage professionals when:
- Structural modifications or electrical integrations arise.
- Connections to heating, ventilation, or existing circuits become necessary.
- Seamless integration with custom cabinetry demands precision.
Professional carpenters guarantee flawless door alignment and harmonious surface finishes. Misalignments compromise the concealed appearance and diminish marketability. Modifications to warranted cabinetry risk invalidating coverage under DIY conditions.
Varied Design Configurations
Cabinet-integrated hidden pantry
This variant mimics adjacent cabinetry, ideal for compact kitchens. The entry blends with upper or full-height units.
Wall-integrated hidden pantry
Camouflaged within plain walls, this suits areas near dining spaces or casual eating zones.
Conversion to butler's pantry style
Repurpose portions of utility rooms into adjacent storage with integrated counters and appliance accommodations.
Sliding panel adaptation
Concealed tracks behind decorative trim enable smooth operation, fitting contemporary or rustic aesthetics.
Advantages and Drawbacks
Advantages
- Delivers quantifiable enhancement to property worth.
- Promotes orderly countertops and systematic storage.
- Fosters tranquility in expansive kitchen layouts.
- Adapts to diverse styles and spatial constraints.
Drawbacks
- Demands precise construction to mask joints.
- May encroach on neighboring areas.
- Electrical enhancements elevate expenses.
Considerations for Regional and Environmental Factors
In areas with high humidity, incorporate ventilation or a compact dehumidifier to safeguard provisions. Colder climates benefit from insulation on exterior-adjacent walls to mitigate moisture buildup. Municipal codes often mandate permits for wall alterations or wiring additions; consult authorities prior to commencing work.
Indicators for Professional Involvement
Summon a certified contractor or woodworker for projects impacting structural walls or integrated cabinetry. Electricians manage novel circuits or embedded fixtures. In shared housing like condominiums, review association guidelines before structural changes.
Safety Precautions
Disconnect electricity prior to penetrating walls. Don protective eyewear and gloves during sawing or abrading tasks. Employ a stud detector to circumvent wiring or pipes. Maintain a compact fire extinguisher accessible for indoor power tool operations.
Enhancing the Interior Aesthetic
Prioritize functionality within the space while ensuring appeal. Select wipeable shelving paired with transparent containers. Include a narrow countertop for preparation tasks or beverage stations, space permitting. Apply light interior hues to amplify illumination and visibility.
In sleek kitchens, synchronize entry hardware with cabinet accents. Traditional settings incorporate detailed moldings or paneled surfaces for cohesion. The key lies in rendering the access deliberate rather than makeshift.
Ongoing Upkeep
Clean shelving surfaces monthly. Inspect for dampness or infestations quarterly. Renew LED fixtures biennially. Adjust sagging hinges promptly to preserve alignment.
Routine care sustains the installation's condition and utility, thereby upholding the invested value.
Hidden Pantry Versus Butler's Pantry Comparison
| Feature | Hidden Pantry | Butler's Pantry |
|---|---|---|
| Visibility | Concealed | Apparent |
| Space Requirement | Compact to moderate | Substantial |
| Primary Function | Concealed storage and tidiness | Preparation and service areas |
| Cost Spectrum | $1,800 to $5,700 | $5,000 to $15,000 |
| Market Attraction | Strong among contemporary purchasers | Appeals to hospitality-oriented buyers |
Certain owners merge elements, designating the hidden unit for staples and the butler's area for equipment and workflows.
Expert Recommendations for Optimal Results
Position the entry along inherent cabinet contours to deceive perception seamlessly. Install soft-closing mechanisms to minimize operational stress. Incorporate motion-activated interior lighting for ease. Place weightier loads on basal shelves to safeguard hardware and stability. Document internal layouts photographically before enclosing to reference utilities and supports.
Frequently Asked Questions
How much value does a hidden pantry contribute to a home?
Typically up to 11 percent, contingent on execution and local demand.
Is a permit required for construction?
Yes, if structural shifts or electrical additions occur; verify with local regulations.
Does it suit compact kitchens?
Affirmative; a 2-foot depth behind cabinetry suffices.
How does a hidden pantry differ from a butler's pantry?
The former conceals storage exclusively, whereas the latter provides visible preparation surfaces.
Which lighting suits the interior best?
Energy-efficient LED strips or disc fixtures with sensors, remaining cool during use.
Realizing the Upgrade
A hidden pantry merges utility with elegance. It conceals disarray, amplifies efficiency, and surpasses numerous superficial improvements in boosting property appeal. Approach the project with meticulous planning, whether independently or with experts, to yield a kitchen that expands visually, soothes daily routines, and elevates overall worth.












