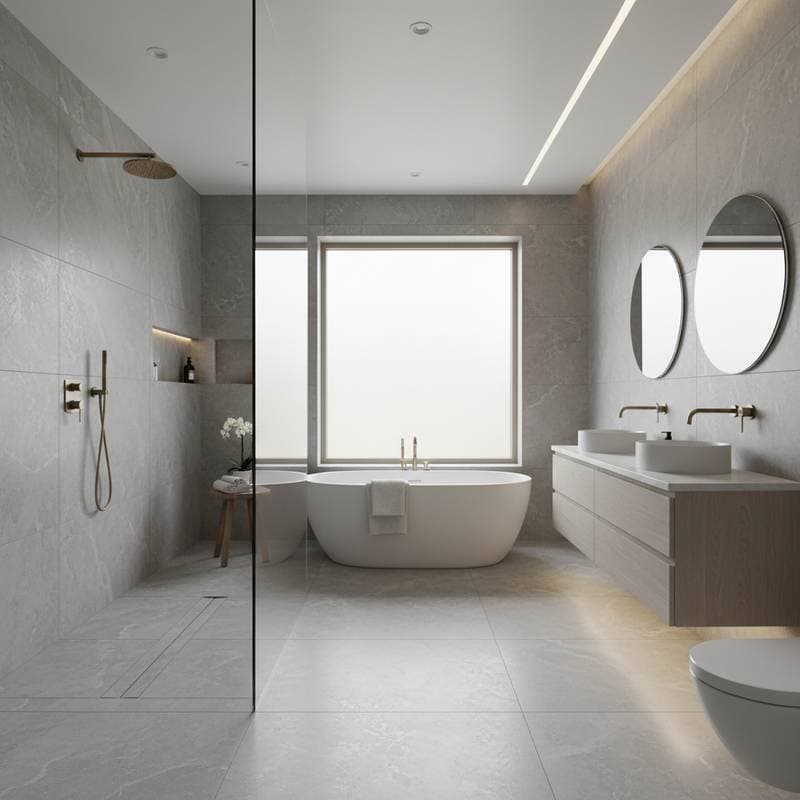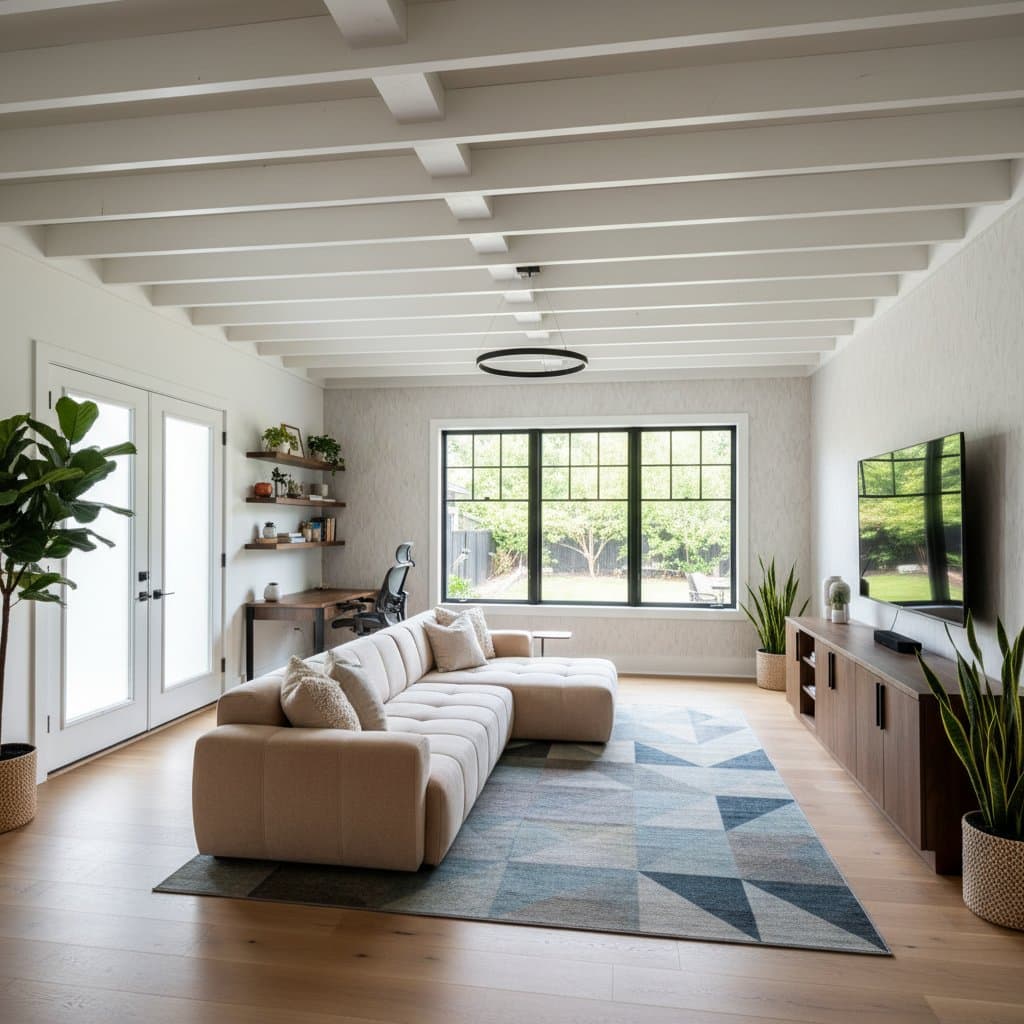Wine Cellars as a Strategic Home Investment in 2025
Average installation cost: $18,000 to $45,000 for a fully climate-controlled wine cellar capable of enhancing resale value by up to 15 percent.
Homeowners increasingly view wine cellars as more than storage solutions for enthusiasts. These features represent a calculated enhancement that combines elegance with substantial financial benefits. Positioned in spaces such as under-stair areas or dedicated basement sections, a thoughtfully constructed cellar draws interest from prospective buyers and underscores superior build quality.
Key Cost Considerations
Understanding the elements that influence expenses helps in planning a project that aligns with budget and goals. Costs vary based on scale, features, and site-specific needs, but breaking them down reveals opportunities for optimization.
Size and Placement
- Compact under-stair units: $8,000 to $15,000
Suited for apartments or row houses, these options hold 100 to 300 bottles while maximizing visual impact in limited spaces. - Moderate basement conversions: $20,000 to $35,000
Accommodating 500 to 1,500 bottles, this size strikes an effective compromise between capacity and affordability for most households. - Expansive custom walk-throughs: $40,000 to $60,000 or more
Featuring elements like custom stone facades, integrated lighting, and zoned climate systems, these cater to dedicated collectors seeking premium functionality.
Climate Management Systems
Maintaining optimal conditions proves essential for wine preservation and system efficiency.
- Dedicated cooling equipment: $1,500 to $6,000
Select units that maintain a consistent 55 degrees Fahrenheit, with capacity matched to the room's volume for reliable performance. - Humidity regulation devices: $500 to $2,000
These components safeguard against cork shrinkage and label deterioration by holding relative humidity at 50 to 70 percent. - Insulation and moisture barriers: $1,000 to $3,000
High-quality materials minimize energy consumption and shield the building envelope from moisture-related damage.
Material Selections and Surface Treatments
Choices in materials affect both durability and the overall ambiance of the space.
- Storage racking systems: $1,000 to $8,000
Options in redwood, wrought iron, or clear acrylic allow customization to match traditional, contemporary, or sleek interior styles. - Flooring solutions: $3 to $10 per square foot
Opt for durable slate, porcelain tile, or cork to withstand humidity; steer clear of absorbent materials like broadloom or vinyl composites. - Entryways and enclosures: $2,000 to $5,000
Prioritize double-pane insulated glass and weather-stripped frames to sustain internal conditions without energy loss.
Professional Services and Regulatory Compliance
Engaging experts ensures compliance and quality from the outset.
- Project management by contractors: $4,000 to $15,000, scaled to project scope
Experienced teams handle integration with existing infrastructure. - Design consultations: $2,000 to $6,000
Architects or specialists refine layouts, illumination plans, and visual harmony. - Permitting processes: $200 to $1,000
Local requirements often mandate reviews for electrical additions or enclosure modifications.
Optional Enhancements
Tailored additions can elevate usability without excessive expense.
- Illumination setups: $300 to $2,000
Incorporate low-heat LED tracks and focused spotlights to highlight collections. - Digital oversight tools: $250 to $1,200
Remote sensors provide real-time notifications for environmental fluctuations via app integration. - Hospitality zones: $3,000 to $10,000
Include built-in benches, serving surfaces, and showcase shelving for entertaining.
Detailed Installation Guide
Follow this sequence to execute the project efficiently and avoid common pitfalls.
- Evaluate available space. Conduct precise measurements and inspect for HVAC access, power sources, and dampness levels.
- Verify structural integrity. Basements offer ideal foundations, though adapted closets or stair voids succeed with reinforced isolation.
- Prepare utilities. Allocate separate electrical feeds for cooling and install drainage for excess moisture collection.
- Select racking configurations. Choose redwood for a classic feel, steel for industrial aesthetics, or acrylic for unobtrusive clarity.
- Apply protective linings. Install foil-faced barriers and foam insulation to block vapor infiltration and thermal bridging.
- Integrate environmental controls. Size cooling and humidification to the enclosure's dimensions, ensuring even distribution.
- Finalize aesthetics. Employ cool-running LEDs and neutral palettes to complement the home's decor.
- Populate and oversee. Introduce inventory gradually and use automated monitors for ongoing condition checks.
Project Timeline and Cost-Saving Strategies
Anticipating duration and potential efficiencies streamlines the process.
Timeline Breakdown
- Initial design phase: 1 to 2 weeks
Gather specifications and secure approvals. - Build execution: 2 to 8 weeks
Complexity dictates pace, from basic retrofits to intricate customizations. - Final calibration: 2 to 3 days
Test systems for steady-state operation.
Overall, allocate 3 to 10 weeks, factoring in supplier delays and regulatory hurdles.
Efficiency Tactics
- Integrate cellar development with broader basement renovations to distribute labor expenses.
- Source salvaged timber or modular metal frameworks to reduce material outlays by up to 20 percent.
- Install split-system coolers for constrained areas, enabling quicker deployment.
- Reserve 10 to 15 percent of the budget for unforeseen elements, such as plumbing adjustments or reinforcement needs.
Optimal Scheduling
Initiate work in fall or winter to leverage lower ambient moisture and ease system tuning during milder conditions.
Financial Supports
Certain locales provide credits for energy-efficient climate equipment. Consult contractors or energy suppliers early to identify applicable programs.
Realizing the Value of Your Wine Cellar
Beyond preservation, a wine cellar enriches lifestyle and property worth. Prospective owners perceive it as evidence of meticulous attention and refined taste, contributing to the projected 15 percent uplift through enhanced aesthetics, reliable preservation, and polished execution.
Practical Implementation Steps
- Arrange an on-site assessment. Professionals will analyze moisture profiles and load-bearing capacity.
- Define spending levels. Categorize as entry-level, standard, or high-end to guide feature selections.
- Review jurisdictional standards. Confirm needs for approvals on wiring or sealing measures.
- Begin with scalable storage. A simple shelving unit lays groundwork for future expansion.
- Document investments. Retain documentation of components and warranties to demonstrate worth at sale.
A well-executed wine cellar serves as a multifaceted asset, securing collections while amplifying home desirability. With precise planning and expert involvement, it yields enjoyment today and equity tomorrow.












