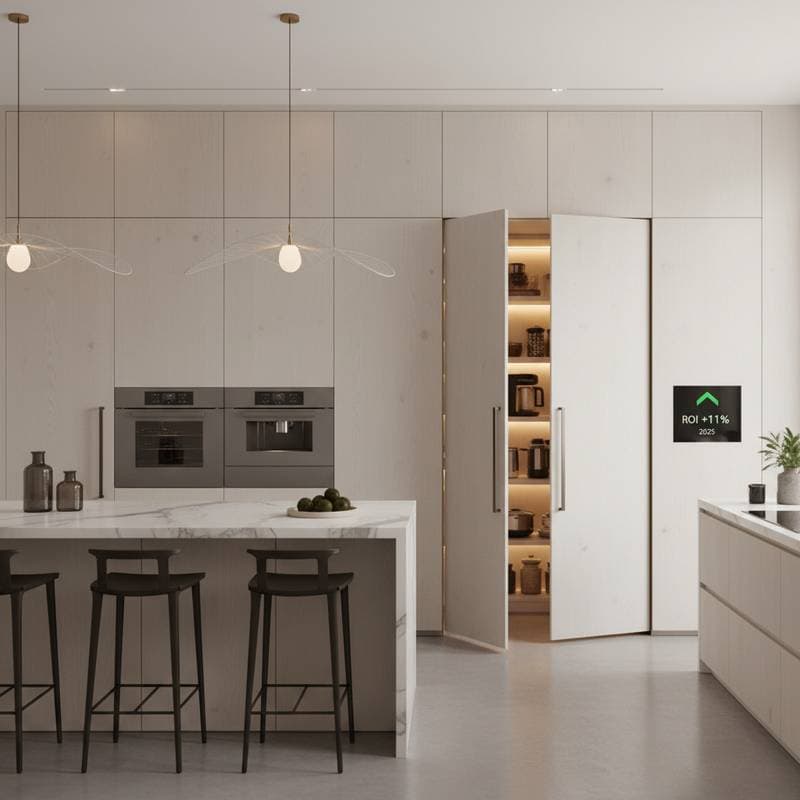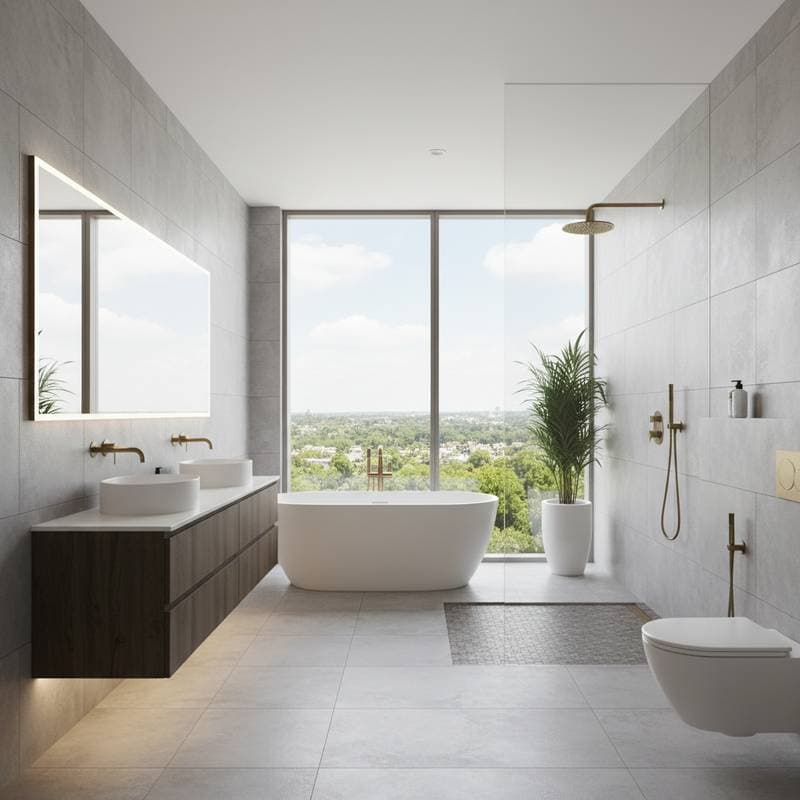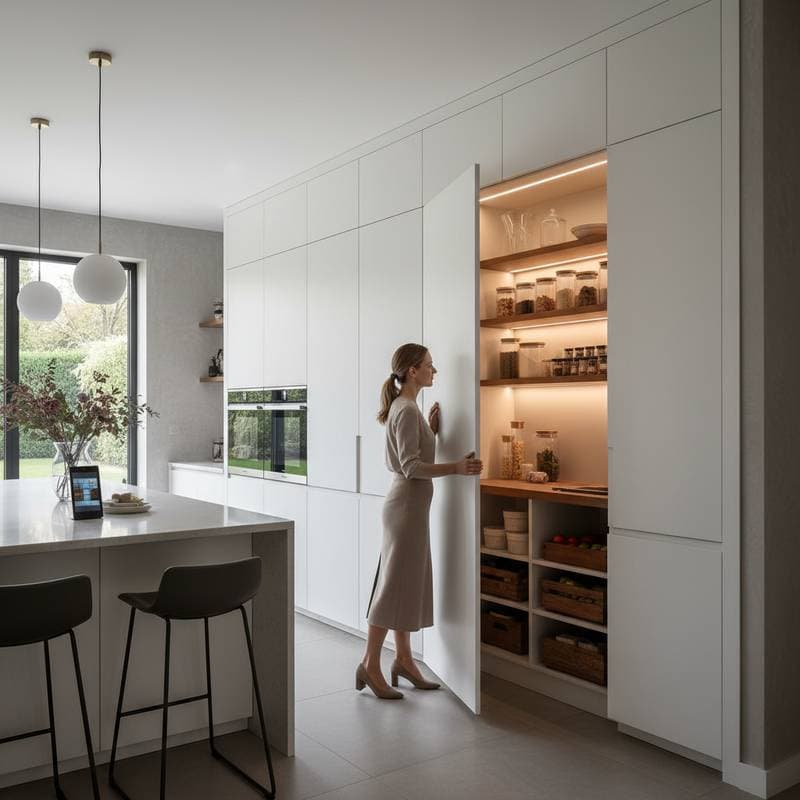Hidden Pantries Deliver 11% ROI: The 2025 Kitchen Upgrade
Hidden pantries combine practical storage with elegant design. These features appear as seamless walls or cabinet fronts that conceal spacious interiors. Homeowners rely on them to organize bulk groceries, appliances, and everyday items out of sight. They integrate well into modern, farmhouse, or transitional kitchen styles and provide expanded storage without altering the room's overall dimensions.
Understanding the Return on Investment
Data from home appraisers and remodeling reports indicate that hidden pantries enhance kitchen attractiveness and overall property value. The typical return on investment reaches approximately 11 percent, calculated based on the full installation expense. This benefit arises from improved functionality, integrated aesthetics, and an aura of high-end customization. Prospective buyers regard such pantries as upscale elements, comparable to built-in wine storage or advanced appliance integrations.
Exploring Design Options
Hidden pantries come in several configurations to match different kitchen layouts and homeowner preferences.
Cabinet-Faced Hidden Pantry
This option mimics a series of upper and lower cabinets. The entry door features panels and pulls that match the surrounding cabinetry for a uniform appearance. It proves suitable for compact to medium-sized kitchens where space conservation remains a priority.
Walk-Through Pantry
This design presents as a subtle cabinet or flat wall panel, yet it accesses a complete walk-in area. It excels in open-plan kitchens, where maintaining a tidy visual line helps preserve the flow of the space.
Butler's Pantry
Positioned as a dedicated zone between the kitchen and dining room, this variant often incorporates countertop surfaces, a sink, and dedicated shelving for dishware and serving items. Larger residences benefit most from this setup, as it supports entertaining without encroaching on primary cooking areas.
Sliding Door Pantry
Equipped with a pocket door or barn-style slider concealed by wall treatments, this type allows for straightforward modifications to existing structures. While simpler to install, the door's visibility during use offers slightly less discretion than hinged alternatives.
Mirror or Accent Wall Pantry
This creative approach employs mirrors, textured shiplap, or ornamental finishes to mask the entrance. It appeals to interiors focused on artistic expression, prioritizing visual interest alongside functional hiding.
Essential Installation Steps
Implementing a hidden pantry requires careful preparation and execution to ensure durability and seamless integration.
-
Assess and plan the layout. Evaluate available wall dimensions, required depth for shelving, and necessary clearance for door operation.
-
Identify utilities. Scan for electrical wiring, water lines, or HVAC ducts to avoid interference during construction.
-
Construct the framework. Modify or erect the wall segment to accommodate the concealed doorway structure.
-
Fit the door mechanism. Select and install pivot hinges, standard hinges, or magnetic latches that align precisely with adjacent surfaces.
-
Incorporate shelving systems. Install customizable wire or wood shelves tailored to item sizes, such as deep bins for pantry staples or narrow slots for canned goods.
-
Integrate lighting solutions. Add recessed ceiling lights or LED strips beneath shelves to illuminate contents effectively.
-
Apply finishing materials. Coat surfaces with paint, wood stain, or matching panels to blend with the kitchen's palette.
-
Secure trim elements. Apply molding and ensure all edges sit flush with even spacing throughout.
-
Verify functionality. Operate the door repeatedly to confirm smooth movement, secure closure, and effective camouflage.
Post-installation tasks involve light sanding for smoothness, final paint applications, and caulking around joints to prevent dust accumulation.
Practical Alternatives to Consider
If a full hidden pantry exceeds your budget or space constraints, explore these viable substitutes.
Pull-Out Pantry Cabinets
These units slide from within existing cabinet bases and cost less to implement. They suit apartments or tight kitchens, though they offer reduced capacity compared to enclosed spaces.
Traditional Walk-In Pantry
This provides generous room for organization but remains openly accessible. It functions best in kitchens with defined boundaries away from living areas.
Converted Utility Closet
Repurpose a nearby closet by adding targeted shelving and illumination. This method minimizes expenses, though enhancements like ventilation may prove necessary.
Open Shelving Systems
Wall-mounted shelves deliver quick access and a decorative touch. However, they display contents openly, which may detract from resale potential in streamlined designs.
Maximizing ROI and Resale Impact
Hidden pantries create an illusion of additional usable area without expanding the home's footprint. The streamlined aesthetic and discreet organization appeal strongly to buyers seeking efficiency. Properties showcasing these features in listings typically attract quicker interest and elevated bids.
The standard return on investment stands at 11 percent of the project cost. Expect an increase in resale value ranging from $4,000 to $9,000, influenced by regional markets and kitchen scale. Premium kitchen renovations in upscale homes recoup a greater portion of expenses, while simpler installations in average dwellings enhance usability without excessive outlay.
Frequently Asked Questions
What dimensions work best for a hidden pantry?
Smaller units measure around 2 feet by 4 feet, sufficient for basic storage. Larger walk-in or butler's pantries span 5 feet by 8 feet or more, depending on available space and financial limits.
Is it feasible to include a hidden pantry in a kitchen renovation?
Absolutely. Renovations offer the ideal opportunity, as walls and cabinets stand exposed. Retrofitting afterward demands more invasive work to preserve existing finishes.
Should hidden pantries include lighting?
Lighting remains essential for practical use and navigation. Opt for LED options or recessed units, with motion-activated sensors for convenience.
Does a hidden pantry reduce kitchen space?
It occupies some wall area, yet the result appears more spacious due to reduced visual clutter. The exchange favors deeper hidden storage over limited shallow cabinets.
How does a butler's pantry differ from a hidden pantry?
A butler's pantry serves as a visible transitional room with work surfaces. In contrast, a hidden pantry embeds directly into the kitchen wall, concealed by disguised panels.
Planning Your Hidden Pantry Project
A well-executed hidden pantry elevates daily kitchen efficiency and bolsters long-term property worth. Start by mapping your space requirements and coordinating finishes with your current design. Maintain a straightforward layout to avoid complications. Consult at least three qualified contractors for estimates and verify compliance with building codes to proceed confidently.












