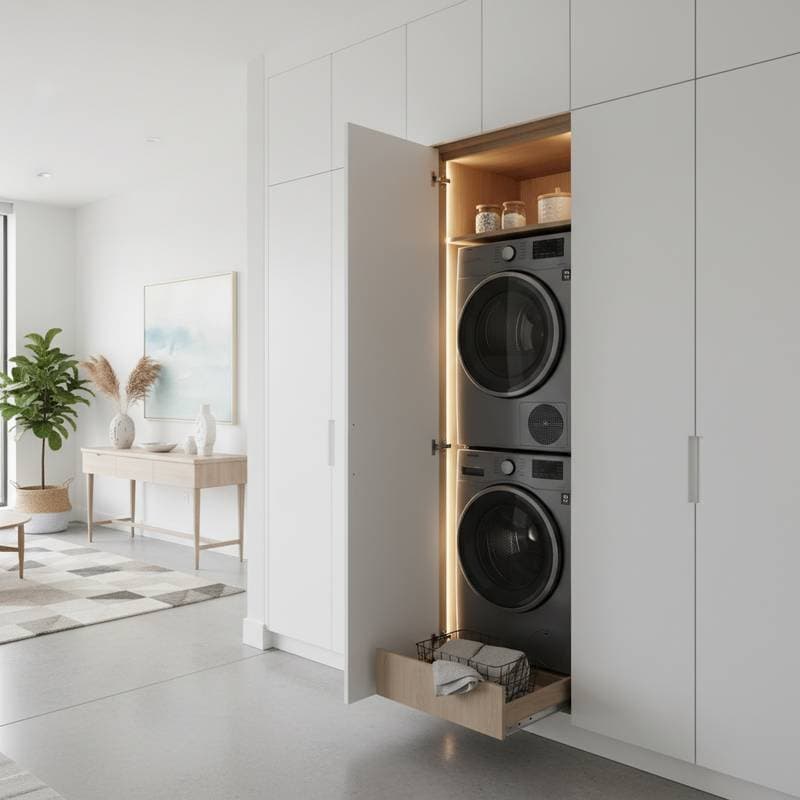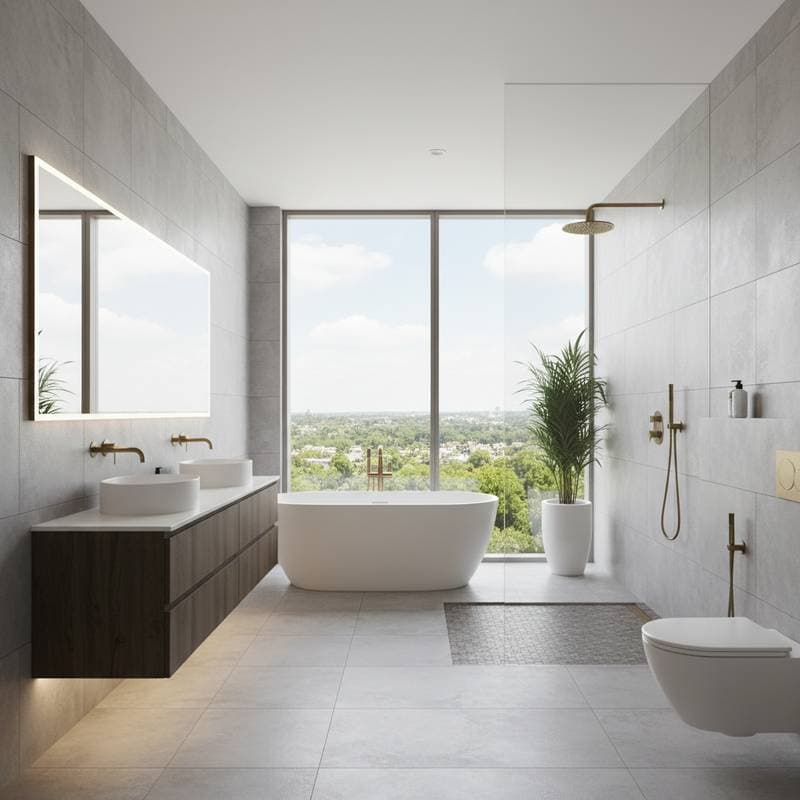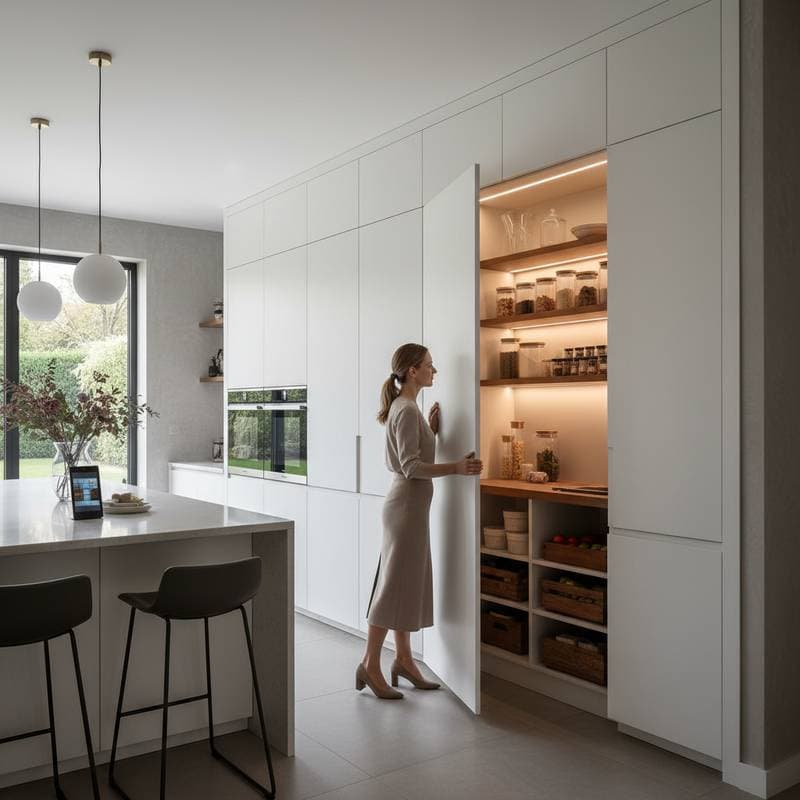Hidden Laundry Zones: A $18,000 Home Value Boost in 2025
Homeowners seek ways to maximize both functionality and appeal in limited spaces. A hidden laundry zone addresses this need by concealing essential appliances within custom enclosures, thereby enhancing the overall aesthetic while maintaining efficiency. This strategic addition not only streamlines daily routines but also positions the property as a modern, well-thought-out residence, contributing an estimated $18,000 to its appraised value in 2025.
Real estate trends indicate that buyers prioritize homes with integrated utilities that avoid visual clutter. Such zones transform mundane chores into seamless activities, freeing up visible floor space for living areas. The result is a more inviting and versatile home that stands out in competitive markets.
The Value of Concealed Laundry Spaces
Concealed laundry areas represent a premium upgrade that appeals to discerning buyers. These setups demonstrate thoughtful design, where practicality meets elegance. Appraisers recognize this feature as an indicator of a home's efficiency and contemporary relevance, often translating to higher sale prices.
In urban and suburban settings, where square footage commands a premium, hidden zones optimize space utilization. They eliminate the need for dedicated laundry rooms, allowing repurposing of areas for home offices, gyms, or entertainment spaces. Data from recent market analyses supports this: properties with such innovations sell up to 15 percent faster and fetch thousands more than comparable listings without them.
Beyond financial gains, these zones improve livability. Residents benefit from reduced noise and moisture in main living areas, fostering a more comfortable environment. This dual advantage of form and function makes hidden laundry zones a worthwhile investment for long-term ownership or quick resale.
Designing Your Hidden Laundry Zone
Creating a concealed laundry space requires careful consideration of layout, materials, and integration. Begin by evaluating your home's existing infrastructure to ensure feasibility and compliance with building standards.
Selecting the Ideal Location
Identify areas with proximity to plumbing, drainage, and electrical outlets to minimize installation complexities. Common choices include adjacent to kitchens for convenient access during meal preparation, near bathrooms to leverage shared utilities, or in mudrooms for entryway convenience. Hall closets or under-stair nooks also serve as viable options, provided they accommodate appliance dimensions—typically 27 inches wide for standard units.
Assess traffic flow and noise implications. Position the zone away from primary sleeping areas to mitigate operational sounds. In multi-story homes, ground-level placements near exterior walls facilitate easier venting, reducing installation costs.
Choosing Enclosure Styles
Enclosures should harmonize with the surrounding decor to maintain a cohesive look. Sliding barn-style doors offer a rustic charm and save swing space, ideal for tight quarters. Bi-fold panels provide quick access without obstructing pathways, while custom cabinetry with appliance-depth shelving creates a built-in appearance.
Select materials that withstand humidity, such as melamine-coated particleboard or solid wood with moisture-resistant finishes. For a seamless integration, paint or stain enclosures to match adjacent cabinetry or walls, ensuring the zone remains unobtrusive when closed.
Incorporating Essential Features
Ventilation prevents mold and maintains air quality within the enclosure. Opt for exhaust fans rated at 50 cubic feet per minute or higher, ducted to the exterior. Ventless dryers, which condense moisture internally, suit apartments or homes without external venting options.
Storage solutions maximize utility. Install pull-out bins for sorting laundry, adjustable shelving for supplies, and integrated ironing boards that fold away. Overhead cabinets can house folding tables or additional hampers, keeping the area organized and accessible.
Noise reduction enhances usability. Line enclosure walls with acoustic foam or mass-loaded vinyl to dampen vibrations. Choose appliances with sound levels below 50 decibels for quiet operation, particularly in open-concept layouts.
Lighting ensures safety and efficiency. Recessed LED fixtures provide even illumination for tasks like sorting or folding. Motion-sensor strips activate automatically, conserving energy while offering convenience during late-night loads.
Compact, stackable front-loading machines fit most hidden setups, requiring only 30 inches of height and depth. Energy-efficient models further appeal to eco-conscious buyers, adding to the feature's market value.
Project Timeline and Skill Level
Most hidden laundry installations span three to ten days, depending on scope and preparation. A simple retrofit of an existing closet, assuming utilities are in place, completes in a weekend with basic tools. Extensive modifications, such as rerouting plumbing or electrical lines, extend the timeline by several days and may necessitate professional involvement.
Skill requirements vary from moderate for cosmetic and assembly tasks to high for structural alterations. Individuals experienced with cabinet installation and basic framing can handle smaller projects independently. However, tasks involving gas lines, complex venting, or load-bearing modifications demand licensed contractors to ensure safety and code adherence.
Budget for potential delays from material sourcing or inspections. Pre-planning utility access reduces surprises, keeping the project on track.
Essential Tools and Materials
Prepare a comprehensive kit to streamline construction.
Tools:
- Tape measure and spirit level for precise alignments
- Power drill with bits and screwdriver attachments
- Stud finder to locate secure mounting points
- Circular saw or jigsaw for custom cuts
- Safety gear including gloves, goggles, and dust mask
Materials:
- Cabinet hardware: screws, anchors, hinges, or sliding tracks
- Venting components: duct kits, fans, or ventless dryer adapters
- Moisture controls: barriers, dehumidifier units, and insulation wraps
- Finishing elements: trim molding, paint, and soundproofing panels
- Appliance clearance spacers for optimal airflow
Verify measurements meticulously before cutting. Maintain at least one inch of space around machines to facilitate maintenance and prevent overheating.
Adapting to Regional Conditions
Environmental factors influence design choices for durability and performance. In humid regions like the Southeast, prioritize robust ventilation with inline fans and silica gel absorbers to combat excess moisture. Dehumidifiers integrated into the enclosure maintain dry conditions, extending appliance life.
Colder climates, such as the Northeast, require pipe insulation and heat tape to safeguard against freezing. Enclose water supply lines within heated compartments to avoid bursts during winter.
Coastal properties face salt exposure; select stainless steel or galvanized fittings for plumbing and hardware to resist corrosion. Regardless of location, install drip pans under machines with automatic shutoff sensors for leak protection.
Local regulations often mandate permits for utility modifications. Consult municipal building departments early to secure approvals, averting costly rework or liability concerns.
Professional Insights for Optimal Results
Elevate your project with expert-recommended enhancements. Select washers and dryers with reversible door swings to accommodate various enclosure configurations, improving accessibility in confined spaces.
Incorporate handle-free openings using magnetic catches or soft-close mechanisms for a streamlined appearance. Inside doors, attach retractable drying racks or garment steamers to expand functionality without additional footprint.
For zones near quiet areas, prioritize ultra-quiet models certified by independent testing labs. Install smart sensors in drain pans that alert via app notifications, enabling prompt responses to potential issues.
These refinements not only enhance daily use but also underscore the home's sophisticated infrastructure, appealing to tech-savvy buyers.
Frequently Asked Questions
What locations suit a hidden laundry zone?
Areas with water, drainage, and electrical access work best. Popular sites include kitchens for multitasking efficiency, bathrooms for utility sharing, and closets for discreet placement.
Do I need professional help for installation?
Basic retrofits suit DIY enthusiasts with carpentry skills. Complex utility work requires licensed plumbers or electricians to meet safety codes.
How much does this upgrade cost?
Expect $2,000 to $5,000 for materials and labor, excluding appliances. Returns on investment through value appreciation often exceed initial outlays.
Can this work in apartments?
Yes, ventless systems and compact units adapt well to rental constraints, provided landlord approval for modifications.
Realizing the Benefits of Your Upgrade
Implementing a hidden laundry zone delivers immediate practical advantages alongside long-term financial rewards. This feature streamlines household operations, enhances design harmony, and elevates market positioning. As 2025 approaches, such innovations position your home as a forward-thinking asset, ready to captivate buyers and maximize returns.












