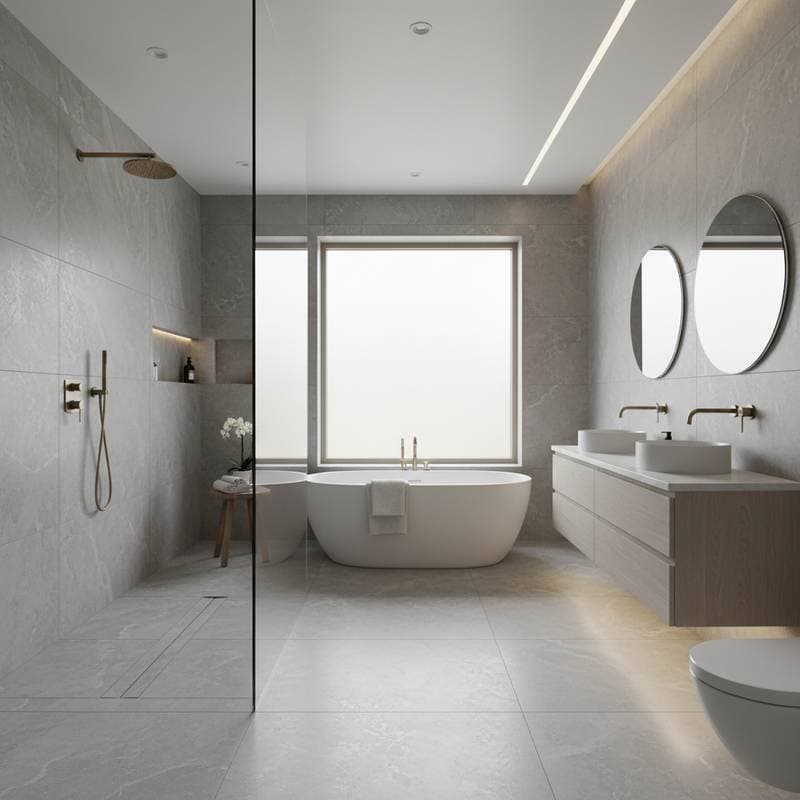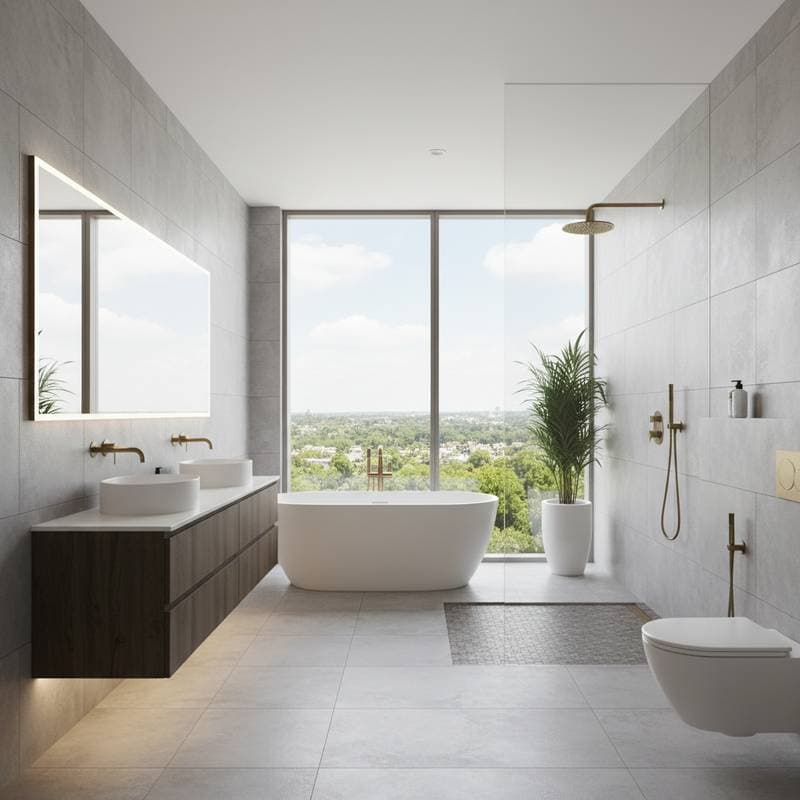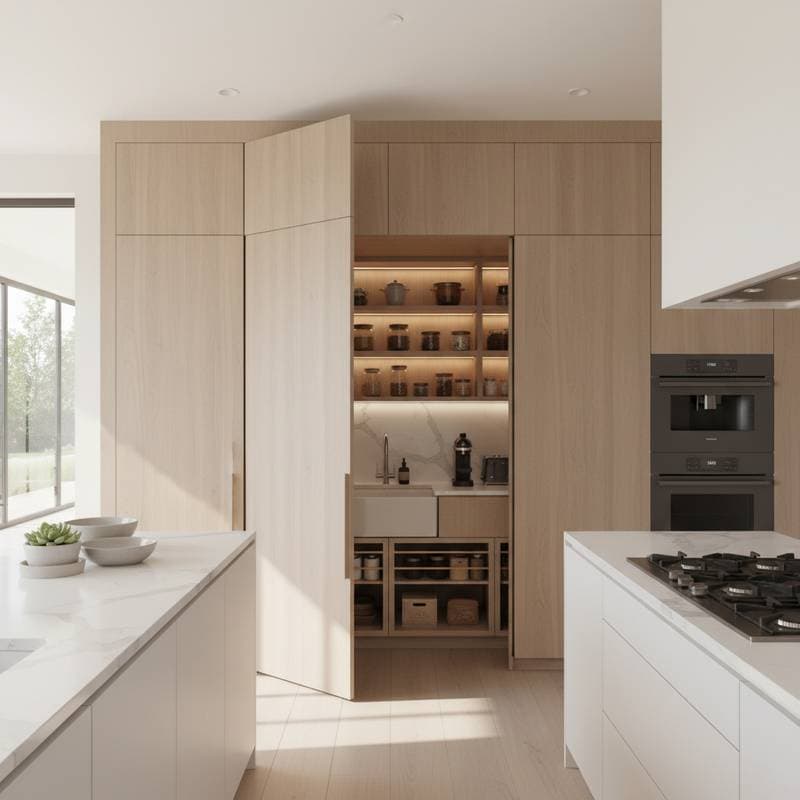Understanding the Value of a Butler's Pantry
A butler’s pantry serves as a dedicated space that can increase your home’s value by approximately 11%. This addition provides essential storage, enhances workflow, and introduces an element of luxury that appeals to prospective buyers. Homeowners can adapt the design to fit various budgets and spatial constraints, making it a versatile upgrade.
Defining a Butler's Pantry
A butler’s pantry functions as a transitional area, typically positioned between the kitchen and dining room or integrated into an adjacent wall. It accommodates dishware, small appliances, and sometimes includes a secondary sink or refrigerator. This setup maintains order in the primary kitchen while facilitating seamless meal preparation and serving.
Beyond mere storage, the pantry elevates daily routines by offering a dedicated zone for staging dishes, concealing clutter, and chilling beverages. Buyers appreciate the implied organization and efficiency, which contribute significantly to the property’s marketability.
Planning Your Butler's Pantry
Selecting the Location
Identify underutilized areas near the kitchen, such as hallway closets, unused corners, or modest extensions. These spots minimize disruption while maximizing accessibility.
Designing the Layout
Opt for a U-shaped or L-shaped configuration to optimize counter space and cabinetry. Incorporate elements like sinks or outlets based on intended use, starting with a simple sketch to visualize flow.
Determining Functionality
Choose between basic storage or an expanded prep area requiring plumbing and electrical additions. Align choices with your home’s overall needs and buyer preferences.
Material Selection
Select finishes that harmonize with existing kitchen elements, ensuring a cohesive aesthetic. Prioritize durable options like quartz counters and solid wood cabinets.
Budgeting Essentials
Account for cabinetry, countertops, fixtures, and labor costs. A realistic budget prevents overruns and supports high-quality outcomes.
Timeline Overview
Anticipate one to three weeks for installation, with total project duration ranging from three to six weeks. Simpler designs without extensive utilities accelerate completion.
Cost Breakdown
| Component | Estimated Cost Range | Key Influencers |
|---|---|---|
| Basic Storage Setup | $2,500–$6,000 | Pre-existing utilities, standard cabinets |
| Mid-Level with Sink and Counter | $6,000–$12,000 | Plumbing installation, premium surfaces like quartz |
| Custom High-End Build | $12,000–$25,000+ | Bespoke cabinetry, integrated appliances, advanced lighting |
Factors such as regional labor rates, material quality, and utility modifications drive expenses. In premium markets, costs may exceed national averages.
DIY Considerations
Pursue a do-it-yourself approach for straightforward projects involving shelving or modular units, especially if plumbing and wiring are already in place. Proficiency in basic carpentry and finishing techniques ensures satisfactory results.
Engage professionals for complex tasks like wall modifications, new utility lines, or seamless integration with kitchen cabinetry. Experts manage permits, achieve precise execution, and enhance resale potential through superior craftsmanship.
Essential Tools and Materials
Tools Required
- Tape measure for accurate dimensions
- Level to ensure even installation
- Drill with appropriate bits for secure fastening
- Stud finder to locate structural supports
- Circular or miter saw for custom cuts
- Paintbrush or roller for surface finishing
Materials List
- Cabinets or shelving systems
- Countertop material, such as slab or laminate
- Sink and faucet assembly (if applicable)
- Lighting fixtures for illumination
- Backsplash tiles for protection and style
- Hardware, screws, caulk, and paint for assembly and sealing
Assemble all items in advance to maintain project momentum.
Effective Layout Options
Concealed Wall Integration
Install behind sliding or pocket doors to preserve a streamlined kitchen appearance, ideal for compact homes.
Transitional Hallway Design
Position between kitchen and dining areas to serve as an efficient buffet station during gatherings.
Open Shelving Display
Employ glass-fronted cabinets or floating shelves to showcase items, adding visual interest and light.
Multi-Purpose Utility Space
Merge with laundry or entry zones for storing household essentials like cleaning supplies.
Tailor the layout to your home’s architecture and lifestyle, balancing concealment with accessibility.
Design Elements for Market Appeal
Select white or light gray cabinetry for broad buyer acceptance. Pair with durable quartz or butcher block countertops to withstand daily use.
Incorporate under-cabinet lighting and sconces to elevate the premium feel. Choose hardware in brushed brass, matte black, or soft nickel for subtle elegance.
Extend kitchen flooring into the pantry to promote visual continuity. These choices create a unified, inviting space that resonates with modern tastes.
Sizing and Space Requirements
Aim for a minimum width of four feet, with six to eight feet providing optimal comfort. Maintain 24-inch counter depth and at least 36 inches of walkway clearance.
In smaller kitchens, emphasize vertical storage through tall units. Larger spaces benefit from added features like prep sinks or beverage refrigerators.
Safety and Compliance Guidelines
Ensure new electrical installations comply with local codes, including GFCI outlets near water sources. Plumbing additions for sinks require professional inspection.
Provide adequate ventilation for any heating elements, and avoid altering load-bearing walls without structural consultation. Obtain necessary permits to safeguard against future complications during resale or insurance claims.
Adapting to Regional Conditions
In humid areas, select moisture-resistant materials and finishes to combat warping. Insulate pipes in colder climates to prevent freezing.
Enhance ventilation in hot regions for proper air circulation around stored items. Coastal locations demand corrosion-resistant hardware, such as stainless steel.
Consult local codes for specific requirements on utilities and installations.
The 11% Value Increase Explained
This upgrade conveys sophisticated design and readiness for entertaining, appealing to buyers seeking organized, functional homes. Appraisers recognize it as expanded usable space, amplifying the kitchen’s utility without a complete overhaul.
The investment yields strong returns when executed thoughtfully, as the enhanced functionality and aesthetics justify the expense.
Strategies to Optimize Returns
- Align the pantry’s style with your kitchen for seamless integration.
- Maximize brightness through lighting and reflective surfaces.
- Install multiple power outlets to accommodate appliances.
- Incorporate diverse storage options like drawers and adjustable shelves.
- Highlight the feature in real estate photos and descriptions.
These steps elevate perceived quality and practicality.
Innovative Storage Features
Integrate pull-out trays for appliances, adjustable shelving for varied items, and dedicated drawers for utensils. Conceal waste bins and use vertical racks for efficient organization.
Group contents by function to streamline access, transforming the space into a highly effective support area.
Lighting and Electrical Best Practices
Combine task lighting under cabinets for precision work with overhead fixtures for general illumination. Accent lights enhance ambiance, particularly on glass elements.
Space outlets every four feet and ensure GFCI protection near moisture-prone areas. Professional installation guarantees safety and code adherence.
Current Design Trends
Incorporate hidden doors for a discreet entrance, or warm wood tones in open shelving for contrast. Two-tone cabinetry adds depth, while statement backsplashes introduce pattern.
Design mini beverage stations with niches for essentials, reflecting the shift toward versatile, multifunctional zones.
Ideal Timing for Installation
Integrate during kitchen renovations for easier access to utilities. Consider hallway conversions or pre-sale preparations to capitalize on momentum.
Align with expansions in entertaining spaces to amplify benefits.
Pitfalls to Sidestep
Avoid overcrowding by preserving ample movement space. Ensure sufficient lighting to prevent a dim appearance.
Maintain finish consistency and include ventilation to protect contents. Adhere to permitting processes to avoid costly corrections.
Professional Involvement
Seek licensed contractors for utility relocations, custom builds, or structural changes. They streamline coordination, ensure material accuracy, and expedite timelines while upholding code standards.
Scheduling Considerations
Spring and summer facilitate smoother workflows due to favorable weather for finishing. Fall suits pre-entertaining updates, while winter may offer scheduling flexibility and reduced rates.
Factor in local climate for optimal curing of materials.
Expert Recommendations
Source cabinets from the same supplier as your kitchen for uniformity. Opt for pocket doors to conceal during use.
Add compact sinks or drawers where feasible, and limit decorative elements to emphasize utility. Zone storage clearly for intuitive organization.
Bringing Your Vision to Life
Approach the project as an extension of your kitchen, prioritizing balanced proportions and coordinated elements. Define objectives early—whether focused on storage or preparation—then evaluate budget and infrastructure.
A well-planned butler’s pantry delivers enduring utility, discreet luxury, and enhanced home value through improved organization and entertaining prowess.
Frequently Asked Questions
What purposes does a butler’s pantry serve?
It accommodates dishware, appliances, and prep tools, preserving the main kitchen’s clarity.
Is plumbing essential for a butler’s pantry?
Not required; many feature only storage and surfaces, with plumbing optional for added functionality.
What minimum space is needed?
Four feet in width with three feet of clearance supports basic operations.
Do permits apply?
Yes, for utility additions or structural alterations; pure storage often exempts.
Which features maximize value?
Cohesive finishes, effective lighting, and organized storage create the strongest appeal.











