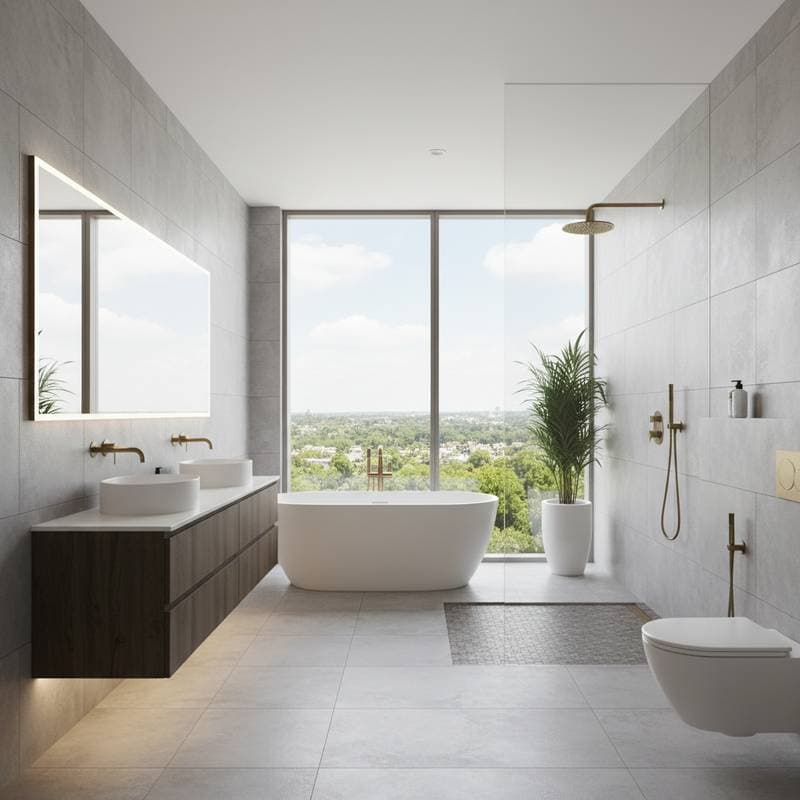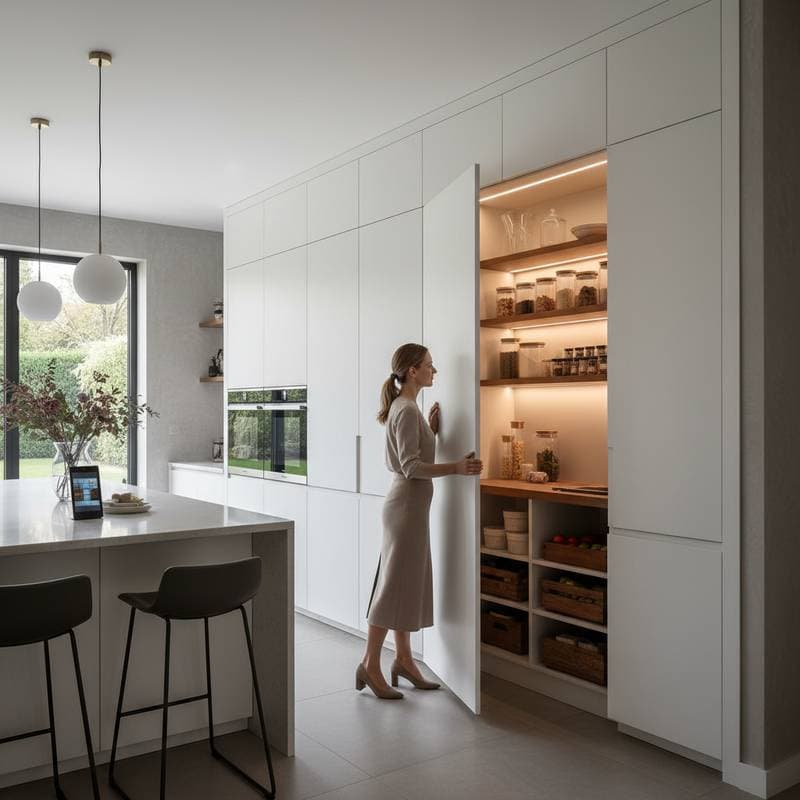92% Return on Investment: Aging-in-Place Bathrooms Enhance Home Value
A bathroom remodel designed for aging in place returns up to 92 percent of its cost upon resale. This figure places such projects near the top among home improvements. Homebuyers seek safe and stylish spaces that accommodate every life stage. These remodels provide immediate comfort while increasing long-term property value.
Why Aging-in-Place Bathrooms Surpass Traditional Remodels
Universal design principles create bathrooms suitable for individuals of all ages and abilities. Features such as wider doorways, curbless showers, and intelligent fixtures simplify daily tasks and reduce risks. These elements contribute to a modern aesthetic with open layouts that benefit guests and family members alike.
This adaptability broadens buyer appeal and prepares the home for future needs without an institutional appearance. Professional execution transforms the space into a luxurious retreat. The result combines functionality with elegance, setting it apart from conventional updates.
Investment Breakdown
Accessible bathroom remodels typically range from moderate to high-end budgets. Homeowners may implement upgrades in phases to manage expenses effectively.
| Task | Typical Cost | Factors Influencing Price |
|---|---|---|
| Curbless shower conversion | $8,000 - $15,000 | Tile selection, waterproofing methods, drain configurations |
| Grab bar installation | $150 - $600 | Quantity of bars, required wall reinforcements |
| Comfort-height toilet | $300 - $900 | Brand quality, necessary plumbing adjustments |
| Non-slip flooring | $1,500 - $4,000 | Flooring material, demolition and labor requirements |
| Lighting and switches | $500 - $2,000 | Fixture specifications, electrical modifications |
| Full universal bathroom remodel | $18,000 - $35,000 | Overall layout, finish selections, plumbing intricacies |
Costs fluctuate based on location. Urban settings and older properties often incur higher expenses due to labor rates and plumbing challenges. Selecting midrange materials maintains strong returns without excessive outlay.
DIY Options Versus Professional Services
Consider DIY for
- Fixture replacements, lighting updates, or grab bar installations.
- Projects where plumbing and electrical systems remain unchanged.
- Tasks undertaken by individuals with proven tool proficiency and knowledge of waterproofing techniques.
Engage Professionals for
- Layout alterations or drain relocations.
- Curbless shower installations or doorway expansions.
- Installations requiring warranties on tiles, fixtures, or waterproofing systems.
Licensed contractors verify proper slopes, drainage, and accessibility compliance with building codes. They handle necessary permits. Errors in DIY waterproofing or sloping can lead to leaks that damage floors and underlying structures.
Regional Considerations and Building Codes
Local accessibility requirements differ across municipalities and counties. Consult building codes prior to project initiation. Certain areas mandate precise drain slopes or threshold specifications for curbless showers. Others require ground-fault circuit interrupter outlets in proximity to water sources for electrical safety.
In regions with cold weather, incorporate radiant floor heating to enhance comfort and accelerate tile drying. For humid or coastal environments, select mold-resistant materials paired with robust ventilation systems. Properties in flood-risk zones benefit from elevated electrical outlets and water-resistant flooring options.
Design Pitfalls to Sidestep
Overlooking Wall Reinforcement
Position blocking within walls before applying tile or drywall. Inadequate support allows grab bars to detach under stress.
Selecting Glossy Tiles
Polished surfaces reduce grip. Opt for matte or textured finishes on floors and shower bases to prevent slips.
Neglecting Layered Lighting
Relying solely on overhead fixtures creates shadows. Install vanity lighting at eye level and pathway illumination for nighttime navigation.
Underestimating Door Dimensions
Standard 24-inch doors restrict access for mobility devices. Expand to a minimum of 32 inches to facilitate universal entry.
Rigidly Applying ADA Guidelines
Americans with Disabilities Act standards govern public facilities, not residences. Draw inspiration from them while customizing to room constraints and personal routines.
Timing Your Project
Initiate planning before mobility challenges arise. Integrate accessibility during routine finish or plumbing refreshes to minimize redundant demolition.
For imminent sales, prioritize targeted enhancements like grab bars, improved illumination, and elevated toilets. These additions resonate with buyers at lower upfront costs.
Long-term residents should commit to comprehensive features such as curbless showers and broadened access points. Such investments yield dividends in daily usability and market value.
Universal Design Versus Conventional Remodels
| Feature | Universal Design | Standard Remodel |
|---|---|---|
| Shower entry | Zero threshold | 4- to 6-inch curb |
| Floor material | Slip-resistant tile | Conventional tile |
| Toilet height | 17 to 19 inches | 14 to 15 inches |
| Faucet handles | Lever or touchless | Knob-style |
| Return on Investment | Up to 92 percent | Approximately 70 percent |
Universal approaches deliver comparable visual appeal with superior durability and marketability. This positions them as the more strategic investment.
Practical Decision Framework
| Scenario | Recommended Action | Rationale |
|---|---|---|
| Preparing for long-term residency | Install curbless shower and grab bars | Ensures safety and adaptability over time |
| Approaching a home sale | Implement essential safety modifications | Achieves quick value uplift at reduced expense |
| Operating on a tight budget | Focus on lighting and hardware refreshes | Provides noticeable enhancements with minimal spend |
| Undertaking a complete overhaul | Embed universal elements from the outset | Optimizes integration and aesthetic harmony |
Expert Recommendations for Optimal Results
- Procure all fixtures in advance of demolition to prevent scheduling disruptions.
- Apply comprehensive waterproof membranes beneath tile installations.
- Coordinate grab bar finishes with faucet hardware for unified styling.
- Maintain uniform slopes in curbless showers to eliminate water pooling.
- Incorporate mold-inhibiting additives into grout selections.
- Evaluate lighting effectiveness during evening hours prior to securing placements.
These practices streamline the process and extend the renovation's longevity.
Outcomes of a Completed Universal Bathroom
The finished space offers an expansive, luminous, and serene environment. Navigation becomes effortless, and upkeep requirements decrease significantly. Safety integrates seamlessly with sophisticated design.
Property appraisals reflect the added value immediately. Both evaluators and prospective buyers appreciate the foresight in accessibility provisions. Listings highlighting terms like curbless shower or accessible bathroom generate heightened interest.
Forward-thinking upgrades avert costly future adaptations. Proactive implementation safeguards against unforeseen expenses down the line.
Frequently Asked Questions
What defines universal design in bathrooms?
Universal design constructs bathrooms accessible to people across all ages and capabilities. It incorporates generous clearances, secure fixtures, and intuitive controls.
How does aging-in-place remodeling affect resale?
These updates yield up to 92 percent return on investment by appealing to a wider audience and demonstrating thoughtful home preparation.
Can universal features blend with modern aesthetics?
Yes, elements like curbless showers and lever handles enhance contemporary style while prioritizing function.
Steps to Launch Your Remodel
Begin by assessing your home's current layout and personal needs. Consult local codes and gather material samples. Partner with a certified professional to draft a customized plan that balances budget, timeline, and vision. This structured approach transforms your bathroom into a versatile asset for years ahead.












