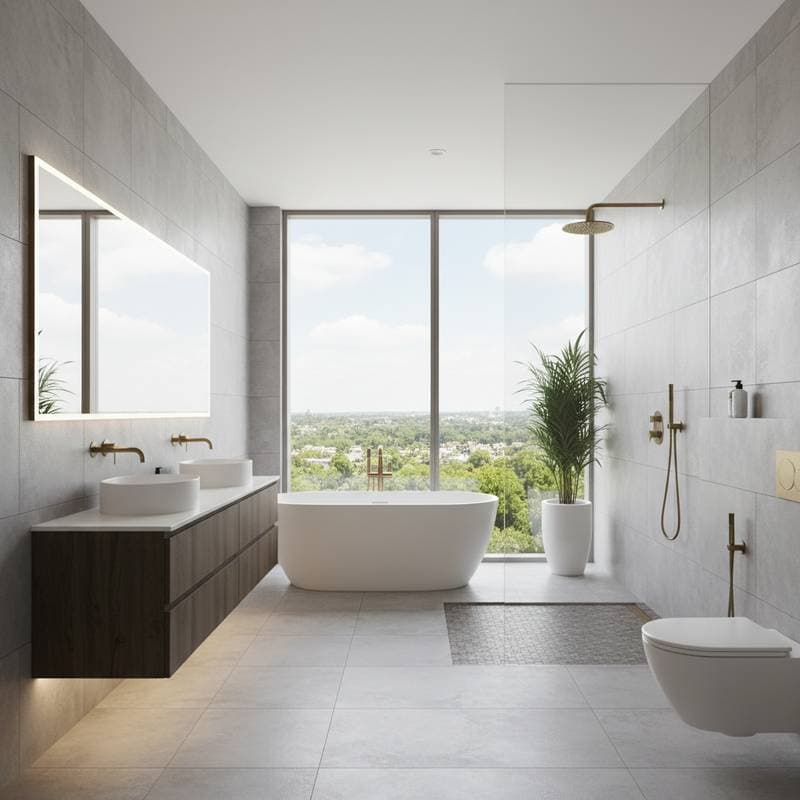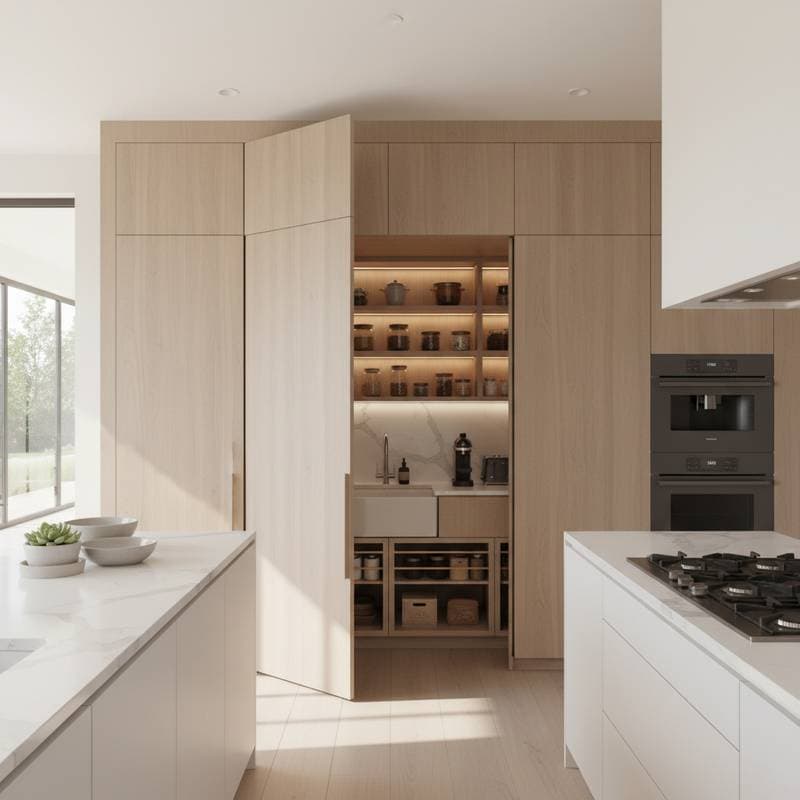Understanding Hidden Pantries
Hidden pantries represent a sophisticated storage solution that conceals pantry areas behind cabinetry or walls, preserving the clean lines of modern kitchens. These features eliminate visible clutter from countertops and open shelving, creating an illusion of expansive space. Homeowners appreciate this approach for its ability to maintain a luxurious appearance while maximizing utility.
In 2025, architectural trends emphasize minimalism and smart storage, positioning hidden pantries as a key upgrade. Real estate experts predict that such installations appeal to buyers seeking efficient, high-end homes. The result is a kitchen that functions seamlessly for daily use and impresses during property showings.
The Impact on Home Value
Market analysis indicates that hidden pantries contribute to a six percent rise in home valuation for the coming year. This boost stems from their alignment with buyer preferences for organized, clutter-free environments. Properties with these features often sell faster and at premium prices in competitive markets.
The value addition arises from perceived luxury and practicality. Buyers view hidden storage as a marker of thoughtful design, similar to custom cabinetry or integrated appliances. In regions like Los Angeles, where space efficiency matters, this upgrade differentiates listings and supports higher appraisals.
Data from recent surveys supports this trend. Homes incorporating concealed storage see increased interest from upscale buyers. As sustainability gains focus, durable pantry designs that reduce waste through better organization further enhance appeal.
Planning Your Hidden Pantry
Effective planning begins with assessing kitchen layout and storage needs. Measure available space, considering traffic flow and proximity to food preparation zones. A well-placed pantry ensures convenience without disrupting the room's harmony.
Determine the pantry's capacity based on household size and cooking habits. For a family of four, allocate space for dry goods, appliances, and bulk items. Consult floor plans to integrate the pantry seamlessly, perhaps behind a sliding panel or within an island base.
Involve professionals early to evaluate structural feasibility. Load-bearing walls may require modifications, while non-structural areas allow for simpler installations. This step prevents costly surprises and ensures compliance with building codes.
Selecting the Right Location
Optimal locations include adjacent to the kitchen entrance or within a butler's pantry setup. Avoid high-traffic corners to maintain accessibility. In smaller kitchens, vertical space behind full-height cabinets proves ideal for deep storage.
Consider sightlines from dining areas. A hidden design should blend with surrounding elements, using matching finishes for invisibility. This integration enhances the overall aesthetic without drawing attention to the storage function.
Design Strategies for Integration
Design choices focus on functionality and style. Opt for pull-out shelves and adjustable dividers to customize organization. Soft-close mechanisms and LED lighting improve usability, making retrieval effortless even in low-light conditions.
Materials matter for longevity and appearance. Solid wood or laminate panels resist moisture and wear, while matte finishes camouflage fingerprints. Incorporate ventilation to prevent humidity buildup, especially for spice or flour storage.
Tailor the interior to specific needs. Dedicate zones for pantry staples, baking supplies, and small appliances. Custom inserts like drawer organizers or lazy Susans optimize every inch, turning the space into a highly efficient system.
Aesthetic Enhancements
Match the pantry door to existing cabinetry using identical hardware and paint. Pocket doors save space compared to swinging varieties, ideal for tight areas. For a modern touch, integrate smart features like automated lighting tied to motion sensors.
Experiment with textures for subtle interest. Frosted glass panels offer a glimpse without full exposure, balancing concealment with warmth. These elements ensure the pantry complements rather than competes with the kitchen's design.
Cost Considerations and Budgeting
Installation costs range from $5,000 to $15,000, depending on size and complexity. Basic setups in existing spaces start lower, while custom builds in new constructions approach the higher end. Factor in materials, labor, and any electrical work for lighting.
Break down expenses: cabinetry accounts for 40 percent, shelving and hardware 30 percent, and professional installation 30 percent. DIY elements, such as painting or simple shelving, reduce outlays but require skill to maintain quality.
To manage budgets, prioritize essential features first. Source materials from wholesale suppliers for savings. Long-term, the investment yields returns through increased property value and reduced renovation needs.
Ways to Save on Costs
- Reuse existing cabinetry by retrofitting interiors rather than building anew.
- Select stock shelving components over fully custom options.
- Schedule installations during off-peak seasons for discounted labor rates.
- Combine with other kitchen updates to share costs, like countertop replacements.
These strategies keep projects affordable without sacrificing results. Track expenses with detailed quotes to avoid overruns.
Insights from Design Professionals
Experts recommend starting with a mood board to visualize the final look. This tool aligns choices with personal style and ensures cohesion. Professionals stress the importance of ergonomic design, positioning frequently used items at waist level.
One designer notes that hidden pantries transform chaotic kitchens into serene hubs. Another highlights their role in open-concept homes, where storage concealment prevents visual overload. These perspectives underscore the feature's versatility across layouts.
For challenges like uneven walls, pros suggest flexible framing systems. They also advise on maintenance, such as annual deep cleaning to preserve functionality. Following such guidance leads to durable, user-friendly installations.
Steps to Implement Your Vision
Begin by sketching initial ideas and gathering inspiration from design resources. Next, consult a contractor for a site assessment and preliminary quote. Proceed with material selection, ensuring compatibility with your kitchen's theme.
During construction, monitor progress to address issues promptly. Once complete, organize contents systematically for immediate benefits. This process not only adds value but also enhances daily living through improved efficiency.
Homeowners who undertake this upgrade report satisfaction with the organized outcome. The discreet storage fosters a sense of calm, making the kitchen a more enjoyable space. In 2025, this investment positions properties for market success.











