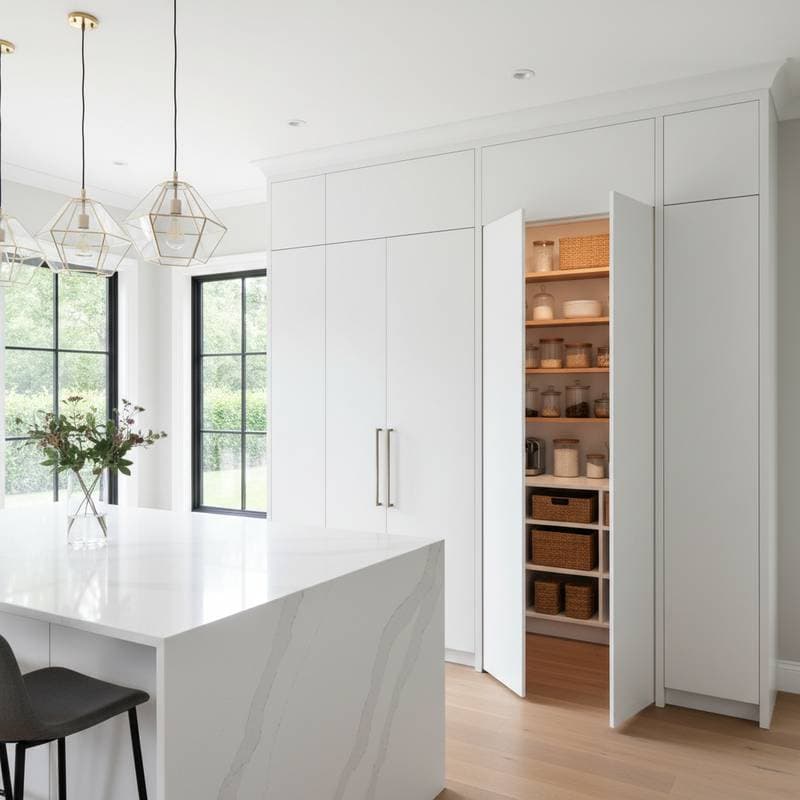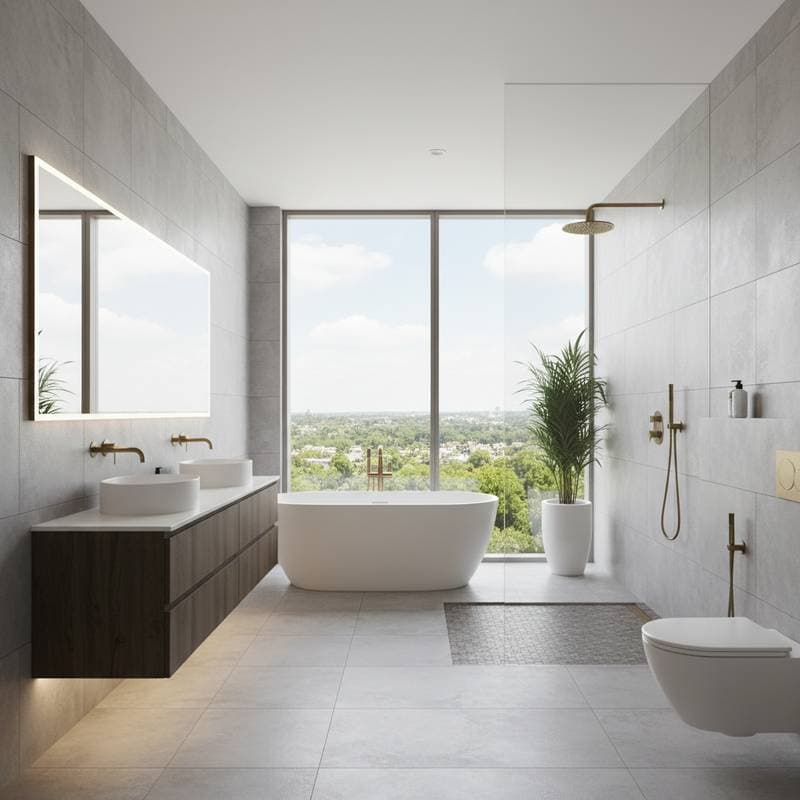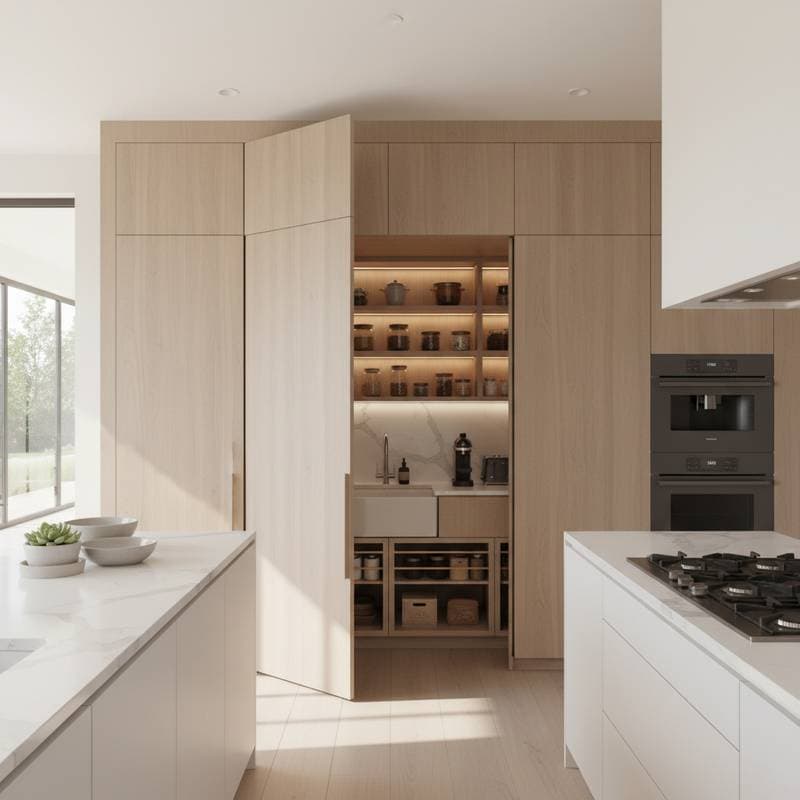The Rise of Hidden Pantries in Modern Kitchens
Homeowners seek ways to maximize functionality without sacrificing style, and hidden pantries address this need precisely. These concealed storage areas integrate seamlessly into kitchen layouts, offering ample space for pantry essentials while maintaining a clean, minimalist appearance. As kitchen designs evolve toward sophistication in 2025, hidden pantries stand out for their ability to enhance both usability and market desirability.
The trend gains momentum from a broader shift toward organized living spaces. Families store bulk items, appliances, and dry goods out of sight, creating countertops that feel expansive and inviting. Real estate experts note that such features appeal to buyers who prioritize practicality alongside visual appeal, positioning kitchens as the heart of contemporary homes.
Defining Hidden Pantries and Their Appeal
Hidden pantries consist of cabinetry or walled enclosures designed to blend into surrounding architecture, often disguised as standard walls, doors, or appliance panels. Unlike traditional open shelving or visible cabinets, these units conceal contents behind unassuming facades, preserving the kitchen's streamlined look. This design choice suits various architectural styles, from modern minimalist to classic transitional.
The primary appeal lies in clutter reduction. Kitchens accumulate items like cereal boxes, canned goods, and small appliances, which can overwhelm open spaces. By tucking these away, hidden pantries promote a sense of order that extends to the entire home. Additionally, they accommodate custom organization systems, such as pull-out drawers, adjustable shelving, and integrated lighting, making retrieval effortless.
Professionals in interior design highlight how these pantries contribute to a luxurious feel. Buyers associate concealed storage with high-end custom builds, elevating the perceived quality of the property. In 2025, with remote work and home entertaining on the rise, kitchens demand versatility, and hidden pantries deliver by freeing up areas for meal preparation or social gatherings.
Design Options for Hidden Pantries
Customization defines the versatility of hidden pantries, allowing integration with existing kitchen elements. One popular approach involves pocket doors that slide into wall cavities, activated by soft-close mechanisms for quiet operation. These doors can mimic cabinet fronts or feature subtle handles, ensuring they remain inconspicuous until needed.
For larger spaces, full walk-in pantries offer room for islands or seating nooks within the enclosure. Walls lined with pegboards or magnetic strips provide flexible storage for utensils and spices. Lighting options, such as LED strips under shelves, illuminate contents without spilling into the main kitchen, enhancing safety and accessibility during evening use.
Smaller kitchens benefit from appliance garages or shallow pull-out units hidden behind upper cabinetry. These accommodate toasters, blenders, and coffee makers, keeping countertops clear. Material choices range from sleek laminates to natural woods, with finishes that match surrounding cabinetry for a cohesive appearance. Designers recommend consulting with architects early to align pantry placement with traffic flow and electrical outlets.
Cost Breakdown for Installation
Budgeting for a hidden pantry varies based on size, materials, and complexity. Basic installations, such as converting existing cabinet space into a concealed unit, start at $4,000. This includes custom doors, shelving, and basic hardware for a standard 4-foot-wide pantry in a mid-sized kitchen.
Mid-range projects, featuring walk-in designs with automated features like touchless doors or integrated ventilation, range from $6,000 to $8,000. These incorporate premium materials such as quartz countertops inside the pantry or soft-closing drawer systems. Labor costs depend on location and contractor expertise, often comprising 40 percent of the total expense.
High-end customizations push prices to $12,000 or more, especially in luxury homes where pantries include climate control for wine storage or smart tech integration for inventory tracking. Homeowners should factor in permits if structural changes are involved, such as cutting into walls. Obtaining multiple quotes from certified installers ensures competitive pricing without compromising quality.
Return on Investment and Value Addition
Hidden pantries deliver strong returns, typically recouping 70 to 90 percent of installation costs upon resale. Appraisers value these features for their contribution to functional square footage, adding $4,000 to $12,000 to overall home equity depending on market conditions. In competitive 2025 real estate landscapes, kitchens with smart storage command premium prices, attracting buyers willing to pay for move-in-ready efficiency.
The value stems from broad appeal across demographics. Young professionals appreciate the modern aesthetic, while families value the organizational benefits for busy lifestyles. Data from recent home sales indicates properties with concealed storage sell 15 to 20 percent faster than those with outdated layouts. This ROI extends beyond financial gains, improving daily living by reducing stress associated with disorganized spaces.
To maximize returns, focus on timeless designs that avoid overly trendy elements. Neutral palettes and durable materials ensure longevity, appealing to future buyers. Consulting real estate agents during planning helps align the pantry with local market preferences, further boosting resale potential.
Steps to Incorporate a Hidden Pantry
Assess your kitchen's layout to identify ideal locations, such as adjacent to the main workspace or near entry points. Measure available space and consider how the pantry will interact with appliances and islands. Sketch initial concepts or use design software to visualize options.
- Select a design style that complements your home's architecture, opting for seamless integration over bold statements.
- Choose materials and features based on usage needs, prioritizing durability for high-traffic areas.
- Hire a professional contractor experienced in custom cabinetry to handle measurements and installation.
- Install organization systems last, testing accessibility before finalizing doors and hardware.
- Maintain the pantry with regular cleaning and adjustments to shelving as storage needs evolve.
These steps ensure a smooth process, transforming concepts into functional realities. Early planning prevents costly modifications, allowing the project to stay within budget and timeline.
Transform Your Kitchen's Potential
Integrating a hidden pantry elevates the kitchen from a mere utility space to a sophisticated hub. This upgrade not only streamlines routines but also positions your home as a standout in 2025's market. Embrace the opportunity to create a space that reflects personal style while delivering lasting value and convenience.










