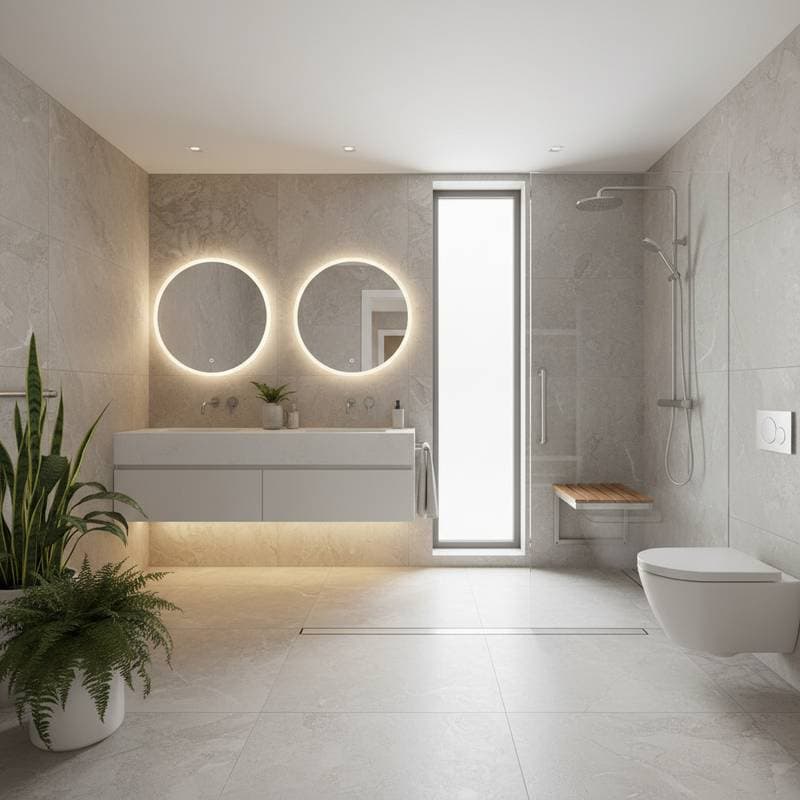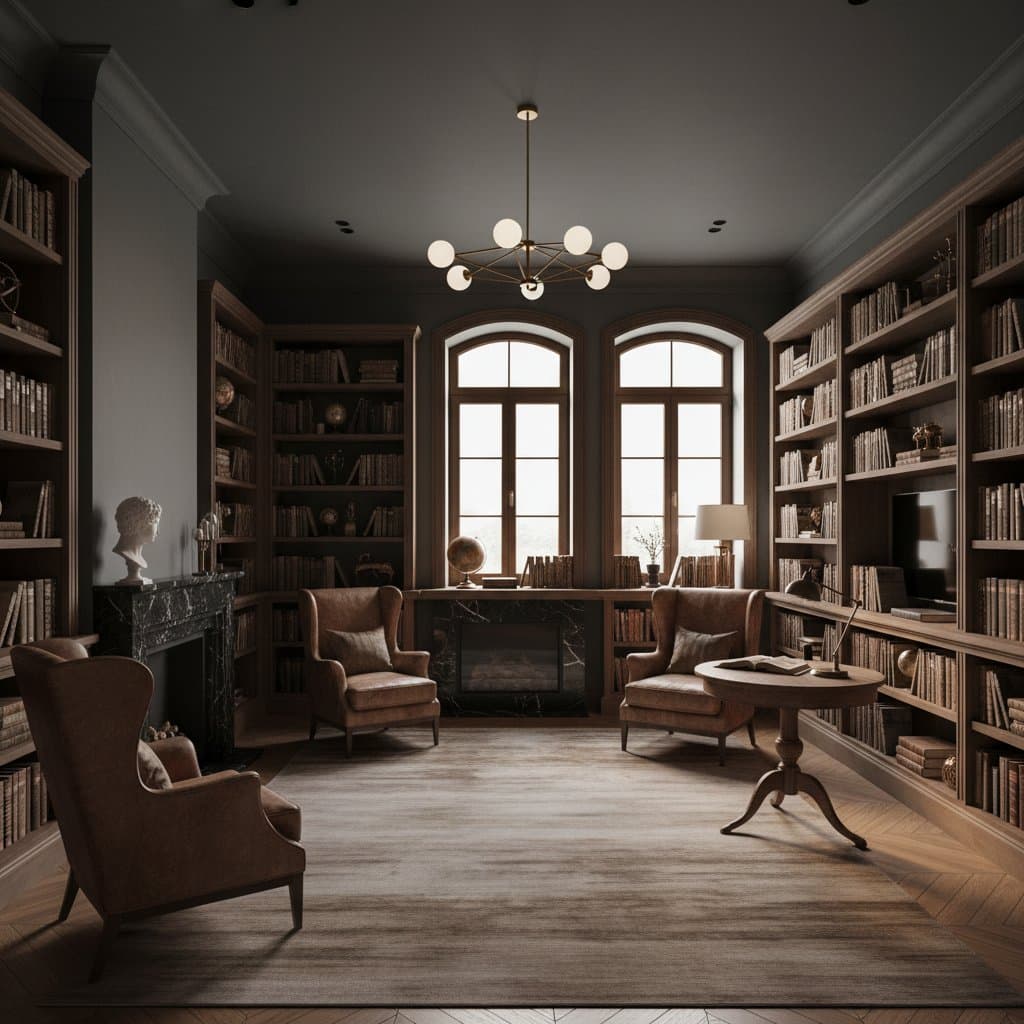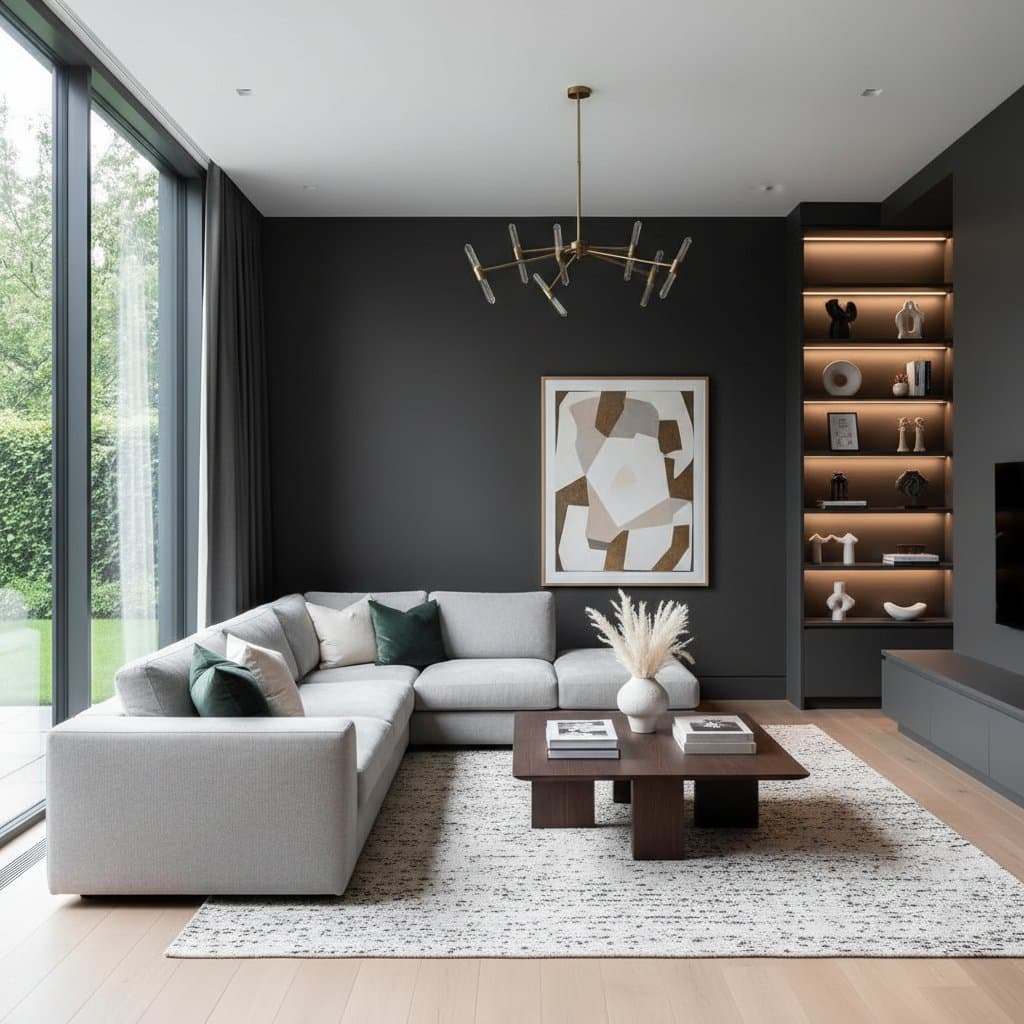The Rise of Curved Designs in 2025 Home Interiors
Curved elements represent a pivotal shift in residential architecture, moving beyond mere decoration to become strategic enhancements for property value. Homeowners incorporating rounded walls, graceful arches, or flowing organic shapes report heightened buyer appeal and appraisals that reflect added worth, often in the range of $8,000 to $35,000 for well-executed features. These designs soften angular spaces, promote better circulation, and create an atmosphere of sophistication that endures across design eras.
The appeal lies in their versatility. A single curved accent wall can redefine a living room, while integrated arches over doorways add warmth to entryways. Real estate professionals note that such updates distinguish listings in competitive markets, drawing offers from buyers seeking unique, character-filled homes.
Key Factors Influencing Installation Costs
While curved constructions appear straightforward, their expense arises from the need for exacting craftsmanship and specialized materials. Total costs typically span $8,000 to $35,000, depending on project scale and complexity. Understanding these elements allows homeowners to plan effectively and maximize return on investment.
Materials Selection
Specialized options like bendable drywall panels, flexible plywood sheets, or bespoke plaster compounds form the foundation. These materials ensure smooth contours without compromising strength. Budget $4 to $8 per square foot for high-quality supplies, with premium choices like acoustic-rated panels adding further expense for noise reduction in open-plan areas.
Labor and Expertise
Artisans skilled in curved framing and finishing command higher rates, often doubling the material outlay. For intricate designs involving embedded lighting or custom radii, labor escalates to $15 to $25 per square foot. Factors such as project duration and crew size influence this; a team of three to five specialists handles most residential jobs efficiently.
Project Dimensions and Complexity
Simpler features, like a shallow arch spanning eight feet, incur lower costs than expansive, multi-curved partitions. Tight curves require additional framing supports and precise cuts, increasing both time and materials. Homeowners should measure intended areas carefully and consult blueprints to anticipate these variables.
Site-Specific Challenges
Access issues, such as working on upper levels or in confined basements, necessitate equipment like scaffolding or lifts, adding 15 to 25 percent to the bill. In older properties, uneven existing structures may demand preparatory reinforcements.
Regulatory and Structural Considerations
Interior non-load-bearing modifications rarely require permits, but any alteration to supporting walls demands engineering review. Verify load paths with a structural assessment to avoid safety risks and ensure compliance with local building codes.
Optional Enhancements
Incorporating built-in shelving, recessed lighting, or sound-absorbing elements boosts functionality and value, typically raising costs by 10 to 20 percent. These additions align curves with smart home trends, appealing to tech-savvy buyers.
Allocate an additional 10 to 15 percent buffer for unforeseen issues, particularly in homes over 30 years old where hidden wiring or plumbing may intersect the design.
Evaluating DIY Options Against Professional Installation
Homeowners weigh the balance between personal involvement and expert execution based on skill level and project demands. Both paths offer merits, but curves amplify the importance of accuracy.
Scenarios Suited for DIY Efforts
Opt for do-it-yourself approaches on modest projects, such as rounding a single corner or installing a basic archway using flexible drywall. Success requires familiarity with framing tools, ample time for iterative sanding, and confirmation of no interference with structural elements. Essential safety gear includes respirators for dust control, protective gloves, and safety glasses during material preparation.
Detailed planning mitigates risks: Sketch the curve on paper, test bends on scrap pieces, and apply joint compound in thin layers for seamless results. Such projects suit weekend warriors with carpentry experience, potentially saving 30 to 50 percent on labor.
Instances Requiring Professional Intervention
Engage licensed contractors for designs intersecting load-bearing walls, incorporating electrical fixtures, or demanding HVAC adjustments. Seamless plaster applications or flawless paint integration also benefit from professional precision, as imperfections become glaring post-completion.
Professionals bring tools like laser levels and curved formwork, ensuring durability and code adherence. For anything exceeding decorative simplicity, their involvement prevents costly corrections, safeguarding the investment's long-term value.
Ensuring Durability and Minimal Upkeep
When constructed correctly, curved surfaces match the resilience of traditional walls, resisting wear from daily use. Primary concerns involve potential cracking due to settling foundations or thermal expansion.
Proactive Maintenance Strategies
Reinforce with double-layered drywall or embedded mesh to enhance flexibility against minor shifts. Select elastic acrylic paints that accommodate subtle movements without fissuring. Conduct annual inspections, focusing on seams near heat sources like vents, to catch early signs of stress.
Routine care involves soft wiping with a moist cloth and mild soap, preserving texture without abrasion. Avoid abrasive cleaners that could erode finishes over time.
With diligent care, these features endure 20 years or longer before requiring refreshes. High-end plaster options often outperform standard drywall, retaining smoothness through multiple property cycles.
Practical Steps to Implement Curved Features
Embarking on a curved design project demands methodical preparation to achieve optimal results.
-
Define the project scope: Begin with a single element, like an entry arch or accent niche, to test integration without overwhelming the budget.
-
Solicit multiple estimates: Request itemized breakdowns from at least two to three contractors, covering framing, materials, finishing, and painting phases.
-
Assess structural integrity: Engage an inspector to identify safe modification zones, preserving essential load-bearing functions.
-
Establish a realistic schedule: Allocate one week for conceptualization, two weeks for rough construction, and two to five weeks for detailing and drying periods.
-
Harmonize with existing elements: Coordinate curves with illumination schemes, floor patterns, and furnishings to foster cohesive movement throughout the space.
Realizing Lasting Value Through Thoughtful Curves
Selecting curved walls as a primary upgrade imparts architectural distinction to any residence. This choice not only elevates resale potential through enhanced uniqueness and comfort but also cultivates an inviting ambiance that resonates with contemporary lifestyles. Homeowners who prioritize precision in these installations reap benefits in market positioning and personal enjoyment for years ahead.









