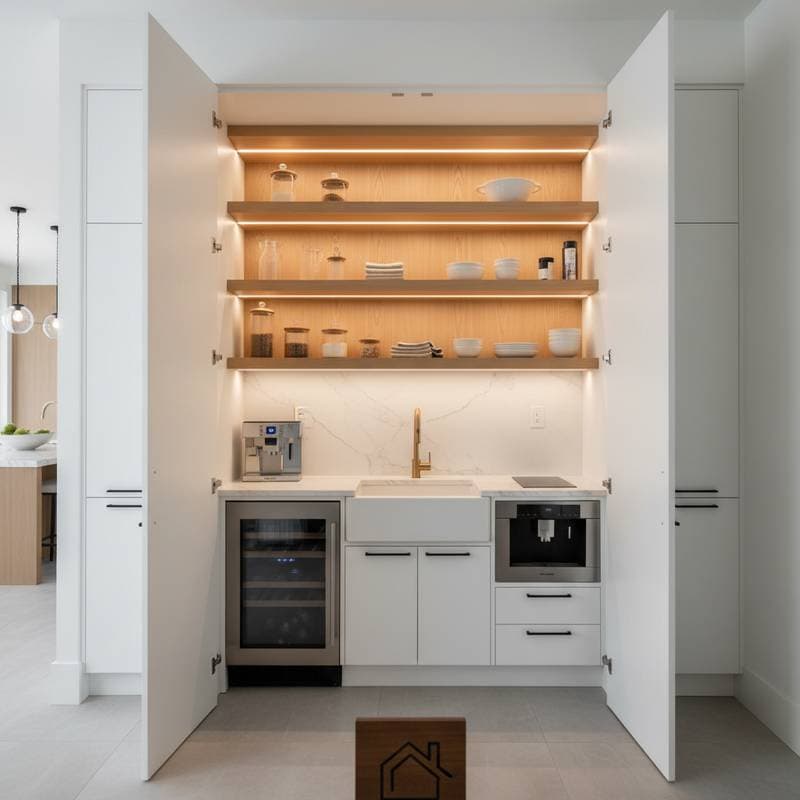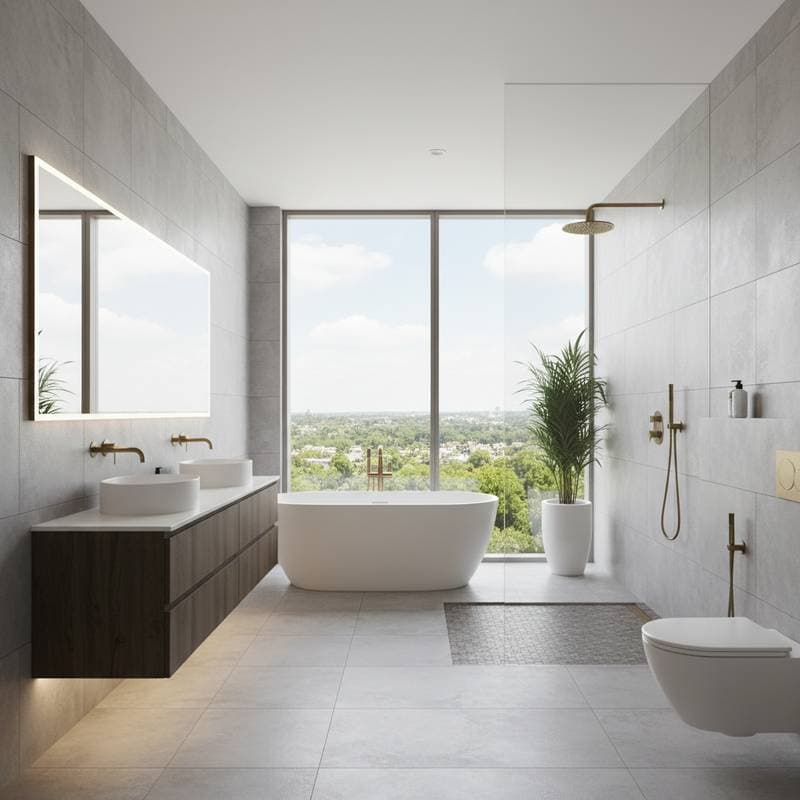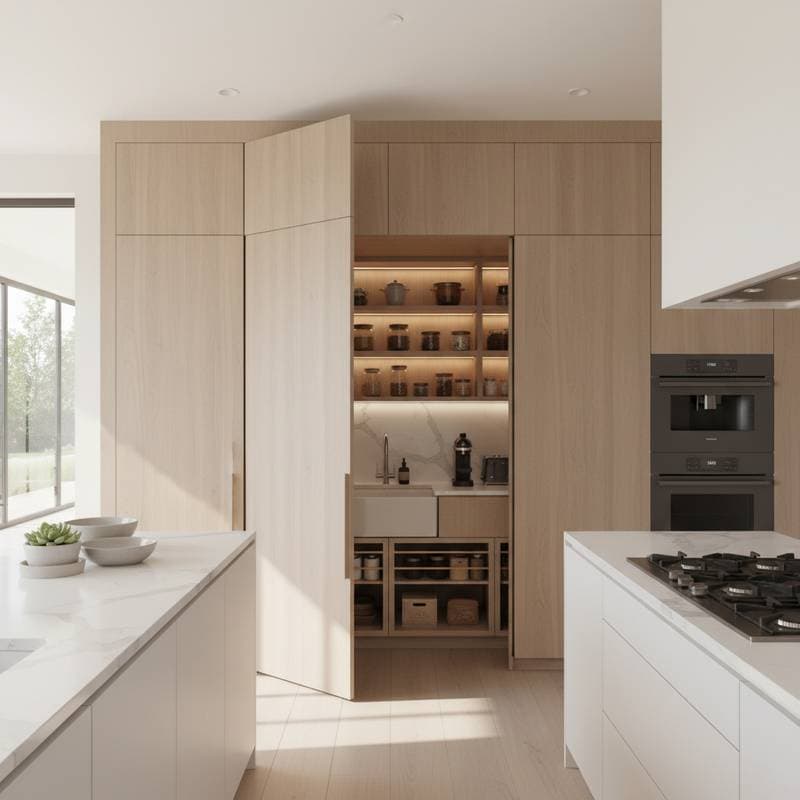How a Butler's Pantry Increases Your Home's Value by 11 Percent
Homeowners who install a concealed butler's pantry often see a resale value increase of about 11 percent. This enhancement delivers practical storage solutions, maintains clean kitchen aesthetics, and improves movement for everyday tasks and gatherings. The investment combines utility with subtle elegance that appeals to potential buyers.
Project Overview
| Item | Range |
|---|---|
| Cost | $8,500 to $24,000 based on dimensions and material selections |
| Timeline | 3 to 6 weeks covering design through final inspection |
| Lifespan | 20+ years when using standard cabinetry and adequate airflow |
| Best Season | Late spring to early fall to facilitate contractor availability |
| DIY Suitability | Suitable for minor modifications or surface updates, not complete constructions |
Key Cost Influences
1. Layout and Entry Design
A full walk-in space integrated into a kitchen wall demands higher expenses compared to a shallow cabinet-style unit. Framing adjustments and drywall installations typically contribute $2,000 to $5,000 to the total. Consider how the layout aligns with traffic patterns to maximize efficiency without disrupting the home's footprint.
2. Cabinetry and Counter Options
Opting for bespoke shelving or durable stone surfaces elevates expenses significantly. Standard prefabricated cabinets align costs near the lower end of $8,500, whereas custom inset panels or solid wood shelving can exceed $20,000. Select materials that complement the existing kitchen for a cohesive appearance.
3. Plumbing and Electrical Additions
Incorporating elements such as a preparation sink, compact dishwasher, or under-counter refrigeration requires an additional $2,500 to $4,000 for necessary hookups and wiring. Evaluate power demands early to avoid surprises during installation. These features support convenient food prep away from main workspaces.
4. Doors and Concealed Access
Choices like disguised panels, sliding barn-style doors, or faux bookcase entrances range from $600 to $3,000 in cost. Pocket doors offer a space-saving solution but necessitate accurate framing for smooth operation. Prioritize mechanisms that blend seamlessly with surrounding decor.
5. Finishes and Illumination
Integrating LED task lighting, ceramic tile accents, and quartz countertops adds $1,200 to $3,500, scaled to the area's size and preferences. These elements enhance usability and visual appeal. Focus on energy-efficient options to reduce long-term operational costs.
Build Options and Implementation
Basic Enhancement
Repurpose available areas behind existing cabinets or beneath staircases. Install adjustable open shelving, a sturdy solid-core door, and sensor-activated lighting. Avoid plumbing integrations to control expenses and simplify the process.
Midrange Configuration
Construct a 5-by-7-foot zone adjacent to the kitchen. Equip it with lower cabinets, overhead storage, and a modest preparation surface. Provide electrical outlets to accommodate small appliances like coffee makers or microwaves.
Premium Installation
Feature integrated cabinetry, discreet entry points, proper ventilation systems, and a utility sink. Add acoustic insulation and premium stone finishes to support quiet, efficient meal preparation. This level suits homes with frequent hosting needs.
Essential Implementation Steps
- Assess nearby underutilized spaces, such as hallway nooks or adjacent laundry areas, for potential integration.
- Evaluate current electrical capacity and plumbing proximity prior to finalizing designs.
- Create preliminary drawings or consult a kitchen specialist for optimized spatial arrangements.
- Obtain a minimum of three detailed bids that break down materials and labor components.
- Confirm compliance with local regulations regarding airflow and emergency access requirements.
DIY Approaches Versus Professional Services
Suitable DIY Projects
- Applying fresh paint, installing shelves, and setting up basic lighting fixtures
- Updating hardware elements like knobs and pulls
- Affixing self-adhesive wall tiles or resilient vinyl flooring
These tasks allow homeowners to personalize the space affordably while building familiarity with the project.
Scenarios Requiring Experts
- Relocating walls or modifying electrical systems
- Introducing plumbing lines or reinforcing structural elements
- Fitting hidden mechanisms or supporting load-bearing entries
Professionals ensure adherence to safety standards and building codes, safeguarding the investment's integrity.
Considerations for Risks and Equipment
Basic DIY efforts require tools such as drills, spirit levels, and handsaws. More complex alterations, including structural or plumbing work, demand official permits and certified specialists. Adhere strictly to guidelines for electrical and moisture protection to maintain safety and support resale eligibility.
Scheduling and Cost-Saving Strategies
Anticipate a 3-to-6-week duration influenced by custom cabinet production and regulatory inspections. Material procurement delays, particularly for fittings and fasteners, remain common, so verify availability timelines ahead of any disassembly.
Seasonal Recommendations
- Schedule installations well in advance of peak holiday periods when kitchen usage intensifies.
- Steer clear of winter projects if exterior access points must remain open for deliveries.
Effective Budget Controls
- Select ready-made cabinets and apply matching paint for an integrated aesthetic.
- Source leftover quartz slabs for compact work areas to minimize waste.
- Extend current flooring materials beneath new partitions where feasible.
- Allocate 10 to 15 percent of the budget as a buffer for unforeseen issues like patching drywall or rerouting wires.
Upkeep and Protection Details
Maintain indoor humidity levels under 60 percent to safeguard wooden shelving from warping. Regularly clean moisture from appliance exteriors. Apply fresh silicone sealant around sink edges annually to prevent leaks. Standard cabinetry typically includes finish warranties spanning 5 to 10 years with consistent care. Renew oil treatments on butcher block surfaces biannually to extend durability.
Examine light fixtures periodically across seasons. Swap out LED components at the first sign of dimming to avert complete breakdowns. For units with compact refrigerators, clean the condenser coils once a year to optimize energy use and performance.
Advancing Your Project
Establish a defined budget and draft that harmonizes with your kitchen's layout. Choose between visible access or fully integrated concealment based on your lifestyle. Collect three comprehensive estimates and analyze the balance between labor and materials for informed decisions. Obtain necessary approvals promptly if utilities require modification.
Prioritize effective ventilation in any design to mitigate dampness and lingering scents, thereby securing the full 11 percent value uplift. A well-executed butler's pantry provides ongoing practicality and a refined kitchen environment that stands out to prospective purchasers.










