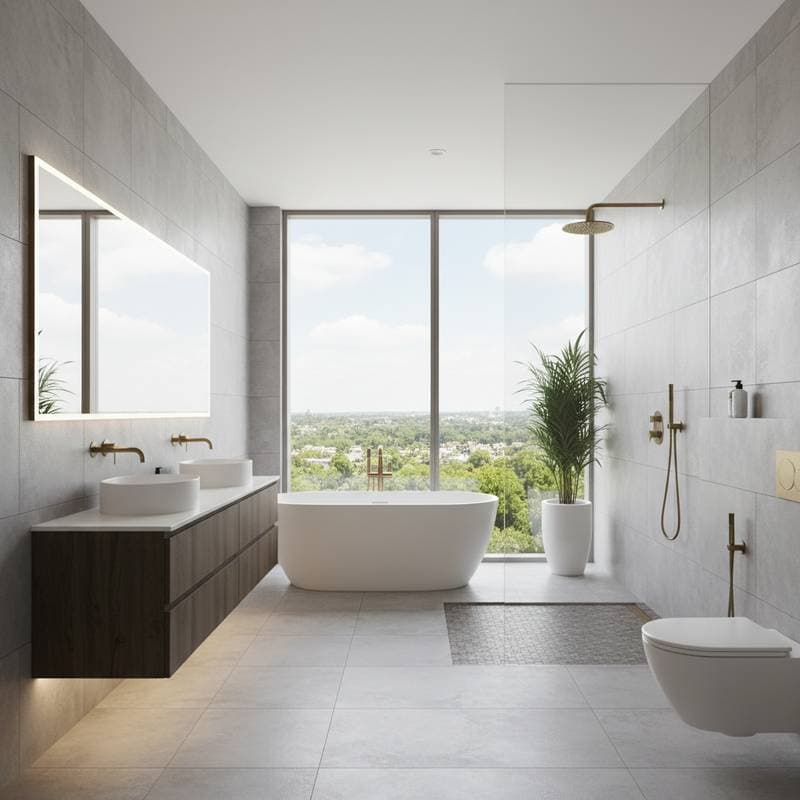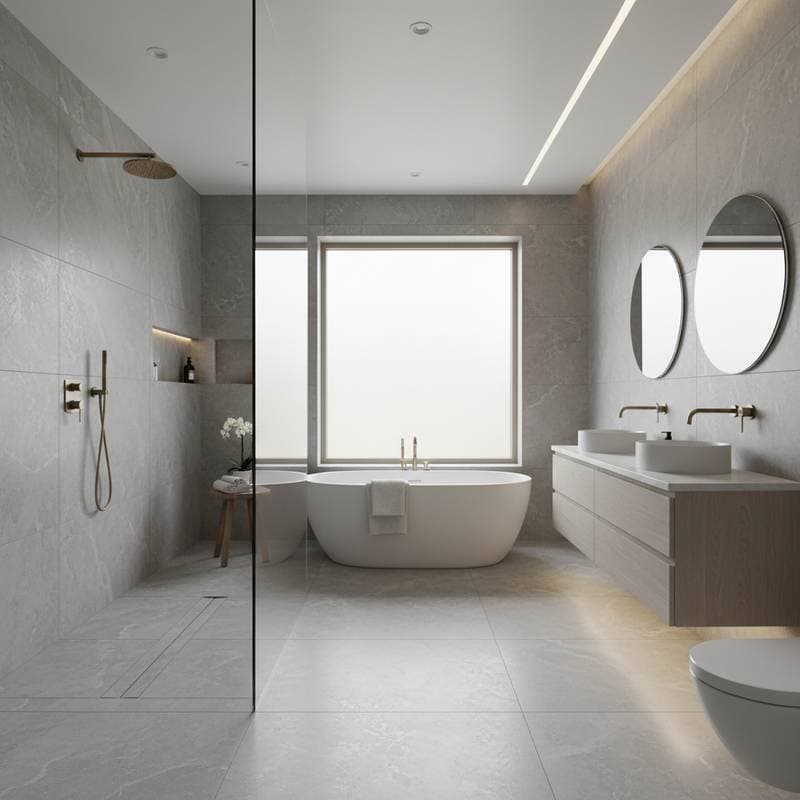Universal Design Bathrooms: Achieving a 15 Percent Increase in Resale Value
Key Insight: Universal design bathrooms elevate home resale value by approximately 15 percent. These modifications enhance daily usability for all occupants and provide enhanced safety as needs evolve over time. Such investments represent a strategic approach to home improvement.
Understanding Universal Design Principles
Universal design focuses on creating spaces that accommodate diverse abilities without compromising aesthetics. In bathrooms, this approach integrates features that support mobility, visibility, and ease of use. The result is an environment that serves current residents while appealing to future buyers seeking adaptable homes.
Homeowners often overlook the long-term advantages of these upgrades. Beyond resale value, they promote independence and reduce potential hazards. Professional assessments reveal that properties with these elements attract a broader market, including multigenerational families and aging individuals.
Step-by-Step Guide to Accessible Bathroom Design and Remodeling
Implementing universal design requires careful planning to balance functionality and style. Follow these structured steps to achieve an effective transformation.
- Widen doorways to a minimum of 36 inches. This dimension allows smooth passage for wheelchairs or walkers, eliminating bottlenecks in the space.
- Install a curbless shower entry. Level flooring prevents thresholds that cause trips, ensuring seamless access from the bathroom floor.
- Incorporate reinforced wall framing for grab bars. Position reinforcements behind tiles in key areas like showers and toilets to support future installations without major renovations.
- Select vanities at adjustable heights, ideally 30 to 34 inches. Opt for floating designs that permit legroom for seated users while maintaining versatility for standing individuals.
- Choose lever-style handles for faucets and doors. These require less hand strength than knobs, benefiting users with arthritis or reduced dexterity.
- Enhance lighting with layered, glare-free options. Combine overhead fixtures with task lighting at vanities to illuminate surfaces evenly and reduce shadows.
- Add a handheld showerhead on a sliding bar. Adjustable heights accommodate various user preferences, from children to taller adults.
- Select slip-resistant flooring materials. Materials with a wet coefficient of friction above 0.6, such as textured porcelain or vinyl, minimize fall risks.
- Ensure a five-foot turning radius in open floor areas. This clearance supports maneuvering of mobility aids without obstruction.
- Apply contrasting colors to delineate surfaces. Subtle differences between floors, walls, and fixtures aid navigation for those with visual impairments.
These elements create an inviting atmosphere rather than a clinical one. Designers emphasize seamless integration to preserve the bathroom's visual appeal.
Project Timeline Considerations
A complete bathroom remodel typically spans two to four weeks, encompassing demolition, installation, and finishing touches. Minor updates, such as installing grab bars or upgrading lighting, may conclude in one to two days. Factors like material availability and permitting processes influence the overall duration.
To maintain efficiency, procure fixtures and tiles in advance. Consult local building authorities early to identify required permits, particularly for structural changes. This proactive approach avoids unexpected interruptions and ensures compliance.
Deciding Between DIY and Professional Assistance
Pursue DIY for straightforward tasks if:
- The project involves simple fixture replacements, like faucets or lighting.
- You possess relevant skills in carpentry, tiling, or basic electrical work.
Engage a professional for complex modifications if:
- Plumbing or electrical systems require relocation or upgrades.
- Creating a barrier-free shower demands precise floor sloping for drainage.
- Handling permits, inspections, and warranties is necessary.
Licensed contractors guarantee adherence to safety standards, including proper waterproofing and structural integrity. Many jurisdictions mandate professional involvement for plumbing and electrical alterations to protect against liabilities.
Essential Safety and Building Code Compliance
Adhering to codes safeguards health and preserves investment value. Key requirements include installing GFCI-protected outlets adjacent to water features. Verify permit needs for any drain or fixture additions to avoid fines.
Reinforce walls in high-use zones to accommodate grab bars without compromising stability. Equip the space with a high-capacity exhaust fan to control humidity and prevent mold. Select lighting that diffuses evenly across reflective surfaces to eliminate hazards.
Flooring must demonstrate reliable traction under wet conditions. Always apply waterproofing membranes beneath tiled areas to shield subfloors from moisture intrusion. Neglecting these measures can lead to costly repairs.
Stylish Design Options That Enhance Accessibility
Universal design elevates rather than detracts from bathroom elegance. Large-format tiles with matte finishes minimize grout joints while providing secure footing. Wall-mounted toilets optimize floor space and simplify maintenance.
Frameless glass enclosures maximize natural light and create an illusion of spaciousness. Floating vanities contribute to an airy feel and facilitate cleaning underneath. Incorporate soft-close hardware and sensor-activated faucets for added convenience and sanitation.
Strategic lighting enhances both safety and ambiance. Layer ambient ceiling fixtures with focused vanity illumination and automated sensors for nighttime navigation.
Indicators for Professional Intervention
Seek expert help when encountering challenges such as relocating plumbing lines or correcting floor slopes for optimal drainage. Address any underlying moisture issues promptly to prevent structural damage. Professionals manage permitting and inspections seamlessly.
If uncertainties arise regarding wall reinforcements or load-bearing elements, consult a specialist. Remodelers certified in aging-in-place principles, such as those adhering to CAPS standards, ensure designs meet both aesthetic and regulatory demands.
Primary Beneficiaries of Universal Design
These bathrooms support aging homeowners in maintaining autonomy within familiar surroundings. Families with young children benefit from safer bathing environments that prevent slips and falls. Prospective buyers value the foresight for extended occupancy or accommodating relatives.
Even without immediate accessibility needs, all users enjoy simplified routines, reduced cleaning efforts, and a more expansive layout.
Enduring Advantages of the Investment
Universal design bathrooms adapt to life's changing circumstances, from temporary injuries to long-term requirements. Features that promote accessibility simultaneously deliver a premium user experience. Reduced injury risks, minimized upkeep, and prolonged functionality contribute to overall satisfaction.
The enhanced resale appeal stems from broad market desirability. Homeowners gain confidence knowing their space supports wellness and independence indefinitely.
Practical Recommendations for Optimal Results
Prioritize spatial layout before selecting finishes to optimize movement and accessibility. Secure materials ahead of schedule to circumvent supply chain disruptions. Introduce mild color contrasts among elements to improve orientation.
Consider pocket or sliding doors to conserve swing space. Position controls, including switches and outlets, at 36 to 42 inches from the floor for universal reach. Record reinforcement locations in project documentation for future reference.
These practices refine usability and facilitate regulatory approvals.
Frequently Asked Questions
How much does a universal design bathroom remodel cost? Expenses vary by scope but typically range from $15,000 to $30,000, yielding strong returns through increased property value.
Can universal design features be added subtly? Yes, integrate them during routine updates to avoid a utilitarian appearance while enhancing functionality.
What certifications should I seek in a contractor? Look for CAPS certification to ensure expertise in accessible remodeling aligned with industry best practices.
Do these changes require major structural work? Many updates, like lever handles or lighting, involve minimal disruption, though showers may need floor adjustments.










