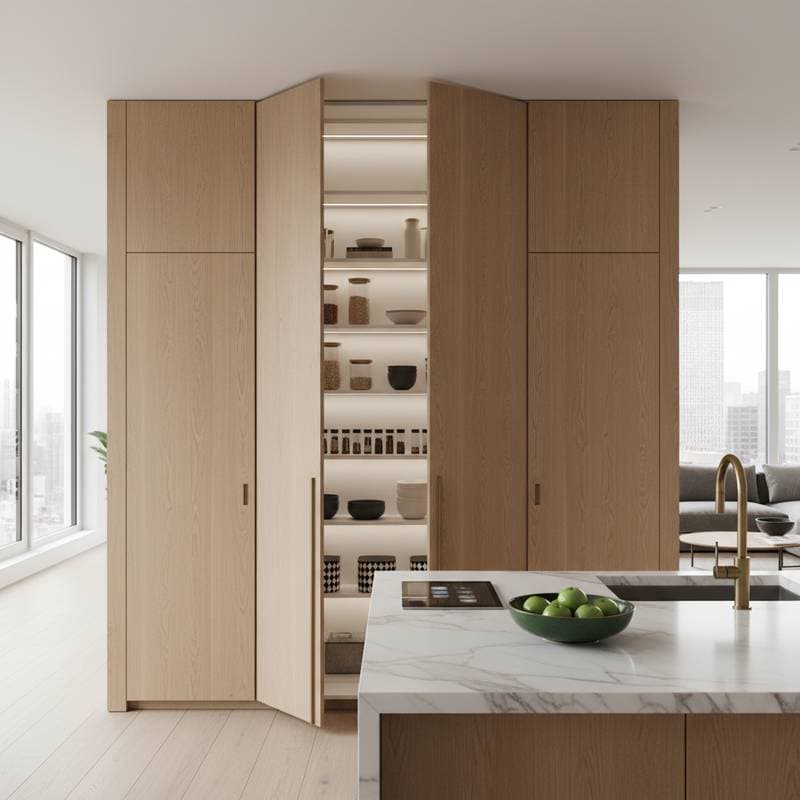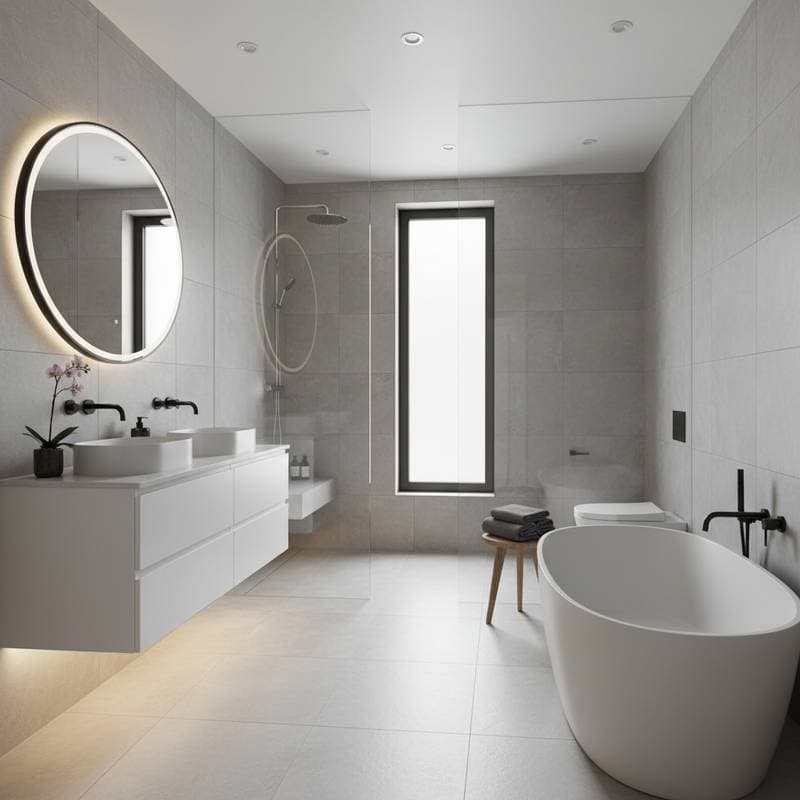Hidden Pantries: The 2025 Kitchen Upgrade Boosting Home Value by 6%
Hidden pantries represent a strategic addition to modern kitchens, offering concealed storage that enhances both functionality and visual appeal. Real estate data indicates these installations can elevate a home's resale value by up to 6%, making them a worthwhile consideration for homeowners planning renovations. The following sections detail the benefits, design options, installation approaches, and maintenance strategies to maximize this trend's impact.
Why Hidden Pantries Enhance Kitchen Appeal
Homebuyers prioritize kitchens that convey order and sophistication. Hidden pantries achieve this by sequestering appliances, bulk supplies, and miscellaneous items behind unobtrusive panels that integrate seamlessly with existing cabinetry. This design maintains a sleek, uninterrupted aesthetic without requiring additional floor space.
Market feedback from real estate professionals highlights faster sales and premium pricing for properties featuring such storage solutions. The versatility accommodates diverse styles, from contemporary minimalism to classic configurations. Owners benefit from expanded storage capacity, heightened confidence in property valuation, and simplified daily routines.
Design Options and Layout Considerations
Selecting the appropriate hidden pantry type depends on kitchen size, usage patterns, and budget constraints. Each variant provides distinct advantages in terms of accessibility, capacity, and integration.
Basic Hidden Pantry
- Cost Range: $4,800 to $8,000
- Design Features: A flush-mounted cabinet door conceals shallow shelving units or pull-out drawers.
- Ideal Applications: Suited for apartments or compact kitchens where space efficiency is paramount.
- Installation Feasibility: Requires moderate woodworking expertise, particularly when using prefabricated components.
This option delivers essential concealment at an accessible price point, focusing on simplicity and quick integration.
Midrange Walk-In Pantry
- Cost Range: $8,000 to $12,000
- Design Features: An entry door camouflaged within surrounding cabinetry or molding leads to a framed interior space.
- Ideal Applications: Well-suited for family households needing room for appliances and pantry staples.
- Installation Feasibility: Demands professional involvement for elements like electrical wiring, illumination, and drywall finishing.
Such pantries expand storage depth while preserving the kitchen's cohesive appearance, supporting moderate daily demands.
Premium Butler's Pantry
- Cost Range: $12,000 to $16,000 or higher
- Design Features: Discreet access to an auxiliary preparation area or expansive storage zone.
- Ideal Applications: Appropriate for spacious residences or homes oriented toward frequent hosting.
- Installation Feasibility: Necessitates expert contractors to manage plumbing integrations and ventilation systems.
This advanced setup elevates kitchen utility, providing dedicated zones for food prep and entertaining without visual disruption.
DIY Installation Versus Professional Services
Deciding between self-directed efforts and hiring specialists hinges on project scope, skill level, and desired outcomes. Both paths offer merits, but alignment with kitchen architecture remains critical.
Scenarios for DIY Projects
- Projects involve repurposing a non-structural closet into organized shelving.
- Individuals possess proficiency in fundamental woodworking, mounting hardware, and surface preparation.
- Essential tools include power saws, measuring instruments, and wall scanners.
Opting for DIY reduces expenses by $1,500 to $3,000 in labor fees, though it may prolong completion over multiple weekends. Success relies on precise measurements to avoid functional compromises.
Scenarios Requiring Professional Expertise
- Modifications entail altering walls, rerouting electrical conduits, or adjusting ventilation pathways.
- Preferences include bespoke cabinetry with embedded panels or mechanisms.
- Challenges arise from limited spatial tolerances or environments susceptible to dampness.
Experienced teams complete installations more swiftly and guarantee flawless synchronization with cabinetry lines. Misalignments, a frequent DIY pitfall, can result in operational issues or aesthetic flaws that diminish perceived quality.
Ensuring Longevity Through Maintenance
Constructed with durable materials, hidden pantries endure for decades provided they receive regular care and environmental controls. Key components prone to degradation include pivot mechanisms, sliding rails, and support fixtures.
Routine Maintenance Protocol:
- Inspect and secure hinges biannually to counteract settling.
- Clean perimeter edges and guide tracks to eliminate particulate accumulation.
- Maintain ambient humidity below 50% to safeguard wooden elements.
- Renew LED lighting components every seven to ten years to sustain illumination levels.
Most manufacturers extend warranties of five to ten years on structural and mechanical parts. Request provisions for warranty transferability to bolster resale prospects.
Addressing Potential Issues and Solutions
Anticipating common challenges allows for proactive resolutions that preserve performance and appearance. Early intervention prevents minor problems from escalating into costly repairs.
Frequent Concerns and Remedies:
- Visible Gaps Around Doors: Often stem from inadequate hinge calibration; realign the structure prior to applying finishes.
- Odor Development or Moisture Buildup: Incorporate a compact exhaust fan or humidity control device.
- Sagging Shelves: Upgrade to reinforced plywood or install supplementary metallic supports.
- Excessive Door Weight: Select lightweight substrates or heavy-duty soft-closure hardware.
Overlooking these aspects risks premature deterioration or noticeable imperfections that could undermine the feature's value during property assessments.
Integrating with Emerging Kitchen Trends
Hidden pantries align seamlessly with evolving preferences for understated and eco-conscious designs. Industry forecasts emphasize elements that promote efficiency and adaptability.
- Sustainable Materials: Incorporate woods such as oak or birch that develop patina over time.
- Energy-Efficient Illumination: Embed low-consumption lighting to minimize operational costs.
- Flexible Storage Configurations: Employ adjustable systems that evolve with changing requirements.
- Appliance Concealment: Pair with built-in units to foster airy, uncluttered workspaces.
Experts anticipate that versatile storage will remain a cornerstone of kitchen planning. Hidden pantries exemplify this principle by merging elegance, tidiness, and utility.
Steps to Implement Your Hidden Pantry
To achieve optimal results, initiate with a targeted approach that matches your kitchen's layout and objectives. For expedited outcomes, consider retrofitting an existing cabinet with a concealing panel, which halves the expense of comprehensive overhauls.
In expansive kitchens, evaluate circulation patterns prior to designating conversion areas. Prioritize locations that facilitate access without impeding workflow zones.
Implementation Sequence:
- Assess wall dimensions and identify viable access locations.
- Scan for underlying utilities such as wiring or pipes.
- Establish budget parameters and communicate finish expectations to potential service providers for precise estimates.
- Solicit dual concept renderings from candidates: one featuring conventional entry, the other with integrated concealment, to evaluate storage enhancements.
- Procure specialized fittings in advance, as pivot and flush mechanisms frequently face supply delays.
Following assembly, verify door functionality repeatedly before concluding cosmetic applications. Meticulous detailing in alignment and edging distinguishes a standard storage solution from a premium, value-adding asset.
Investing in a hidden pantry yields multifaceted advantages, from streamlined operations to elevated market positioning. This upgrade not only refines daily living but also positions properties favorably in competitive sales environments.











