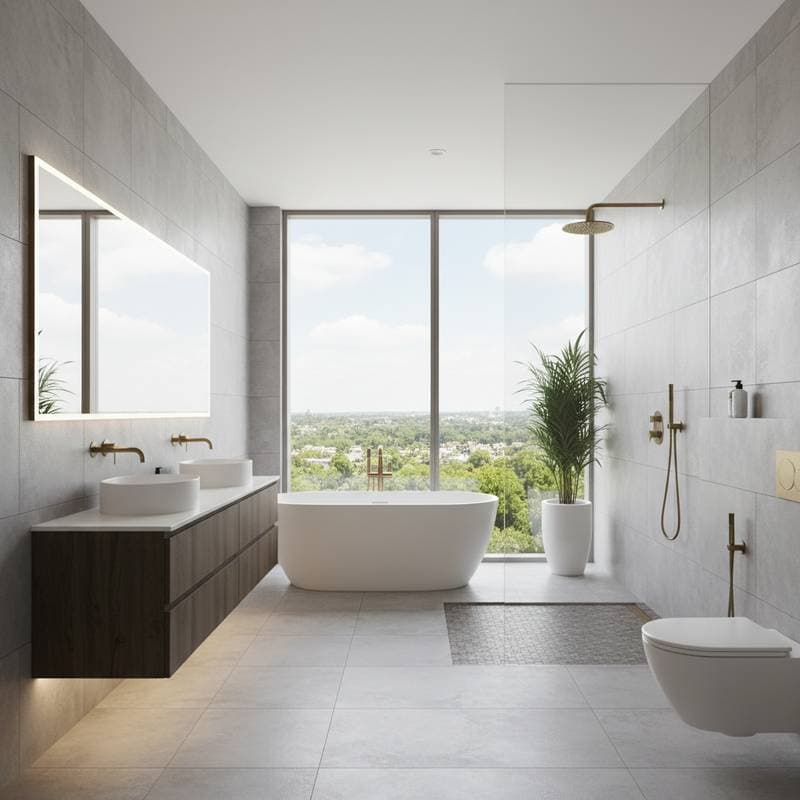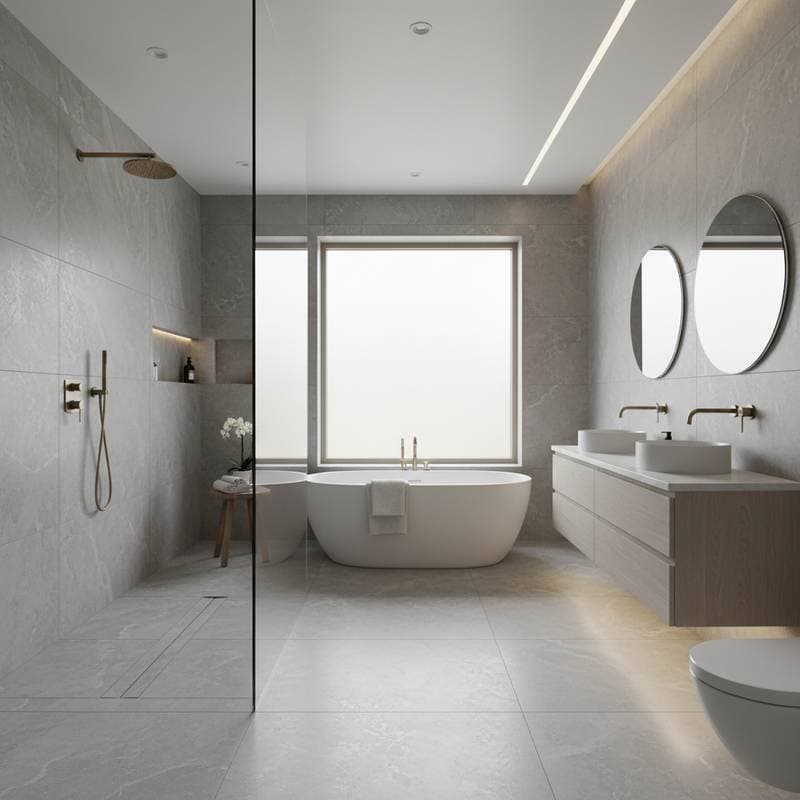15% ROI Boost: Aging-in-Place Bathroom Designs
One-line takeaway: Expect a 15% return on investment when you design a bathroom that supports aging in place, with typical project costs from $18,000 to $38,000 depending on layout and finish level.
Cost Factors
A bathroom designed for aging in place combines function, safety, and comfort. The primary cost drivers include layout changes, plumbing adjustments, and material upgrades that enhance traction and durability. Understanding these elements helps homeowners budget effectively for a project that adds lasting value.
Layout and Space
- Widening doorways to 36 inches adds $1,000 to $2,500, ensuring easier access for wheelchairs or walkers.
- Removing walls or reconfiguring a shower alcove can add $3,000 to $6,000, creating open spaces that reduce navigation challenges.
- A curbless shower starts near $6,000 but can increase if drains or slopes require rebuilding; this feature eliminates barriers and promotes seamless entry.
Fixtures and Finishes
- Comfort-height toilets cost $350 to $700 installed, providing easier use without excessive bending.
- Grab bars and rails cost $150 to $400 per location, offering essential support during transfers.
- Slip-resistant tile flooring costs $7 to $12 per square foot installed, prioritizing safety over aesthetics alone.
- Walk-in tubs range from $4,000 to $10,000 depending on size, jets, and door seals, ideal for those needing therapeutic soaking.
Plumbing and Electrical
- Relocating plumbing lines for new fixtures can add $2,000 to $4,000, a necessary step for optimal fixture placement.
- Upgrading lighting for visibility and motion sensors runs $800 to $1,200, illuminating paths to prevent accidents.
- Heated floors add comfort but cost $1,500 to $3,000 installed, warming bare feet on cold mornings.
Permits and Labor
- Local permits range from $300 to $800, varying by municipality and project scope.
- Professional design consultation costs $500 to $1,500, guiding selections that align with long-term needs.
- Labor rates vary regionally and can shift total cost by 15 to 25 percent; compare quotes to secure fair pricing.
Safety First
Before any demolition begins, shut off water, power, and gas lines feeding the bathroom. Test all circuits with a non-contact voltage tester to avoid electrical hazards. Wear rubber gloves, goggles, and knee pads when removing tile or fixtures to protect against debris and sharp edges.
If walls date from before modern building codes, test for asbestos and lead paint to prevent health risks during renovation. Hire a licensed electrician for any new circuits or light fixtures, ensuring compliance and reliability. Use non-slip mats during construction to prevent falls on wet or dusty surfaces.
Neglecting these precautions can lead to injuries that outweigh project savings. Prioritizing safety from the start creates a secure environment for all involved.
Timing and Savings
Plan for 3 to 6 weeks overall, accounting for fixture lead times and tile delivery. Custom shower glass and cabinetry often extend the timeline by an additional week. Coordinating these elements minimizes disruptions and keeps the project on track.
Smart Timing Moves
- Start planning in winter to avoid the spring contractor rush and secure better availability.
- Order fixtures early to sidestep backorders, especially for specialized items like grab bars.
- Schedule electrical work before tile and cabinetry installation to integrate wiring seamlessly.
Seasonal or Regional Costs
- In coastal or high-humidity zones, waterproofing and ventilation upgrades can raise costs by 10 percent to combat mold growth.
- Urban labor rates add 15 to 20 percent compared to rural markets, reflecting higher demand and overhead.
Savings Tips
- Reuse existing plumbing locations where possible to cut relocation expenses.
- Choose prefabricated shower bases instead of full tile pans for quicker installation and lower labor.
- Buy grab bars and fixtures in multipacks for reduced per-unit costs from suppliers.
- Ask for off-season discounts from local contractors to trim overall expenses.
- Budget 10 to 15 percent contingency for older homes or unexpected code corrections.
Why ROI Stays Strong
Aging-in-place upgrades deliver up to 15 percent higher resale value by appealing to a broad buyer base. Homeowners benefit from lower maintenance needs, reduced injury risks, and extended independent living. These features transform the bathroom into a versatile space that supports multiple generations.
Key ROI drivers:
- Accessibility: Buyers value safer layouts with wider access and zero thresholds for effortless movement.
- Durability: Non-slip surfaces and waterproof materials withstand daily use without frequent repairs.
- Energy efficiency: LED lighting and touchless fixtures lower ongoing utility bills.
- Style longevity: Neutral finishes, matte metals, and clean lines maintain appeal over time.
Homes equipped with universal bathrooms attract families supporting older relatives and buyers seeking long-term residences. This broad market demand ensures quicker sales and premium pricing.
Common Mistakes to Avoid
Skipping waterproofing layers invites leaks and costly repairs down the line. Installing high-gloss tile creates slippery surfaces unsuitable for any age group. Ignoring lighting zones leads to shadows and potential tripping hazards in low-light areas.
Overcomplicating controls with touchscreens may confuse older users who prefer simple levers or buttons. Forgetting ventilation traps moisture, accelerating wear on fixtures and promoting mildew. One small oversight can diminish resale value by thousands; always confirm slope, drainage, and venting before enclosing walls.
Accessibility Codes and Compliance
Review local building codes for minimum clearances and reinforcement standards to ensure legal adherence. These guidelines promote designs that serve everyone effectively.
- Door width: Minimum 32 inches clear, with 36 inches preferred for smoother passage.
- Turning radius: 5 feet to accommodate mobility devices comfortably.
- Grab bar height: 33 to 36 inches from the floor for reliable support.
- Outlet height: 15 to 48 inches to facilitate seated access.
- Slope for curbless showers: 1/4 inch per foot toward the drain for proper water flow.
Adhering to these universal design principles creates inclusive spaces beyond just senior needs.
Steps to Launch Your Project
- Assess your layout by measuring door widths and turning space to identify immediate improvements.
- Set your budget range, including 15 percent contingency for surprises in older homes.
- List must-haves, focusing on safety features and low-maintenance elements.
- Obtain at least three bids, requesting written scopes and schedules from each contractor.
- Order fixtures early to manage lead times during peak demand periods.
- Plan temporary access, such as alternate facilities if this is your only bathroom.
- Keep detailed records of permits, invoices, and warranties for future resale or insurance claims.
Implementing aging-in-place bathroom designs enhances safety, fosters independence, and elevates property value. Through thoughtful planning and skilled professionals, you build a home that adapts to life's stages, delivering equity and peace of mind for years ahead.










