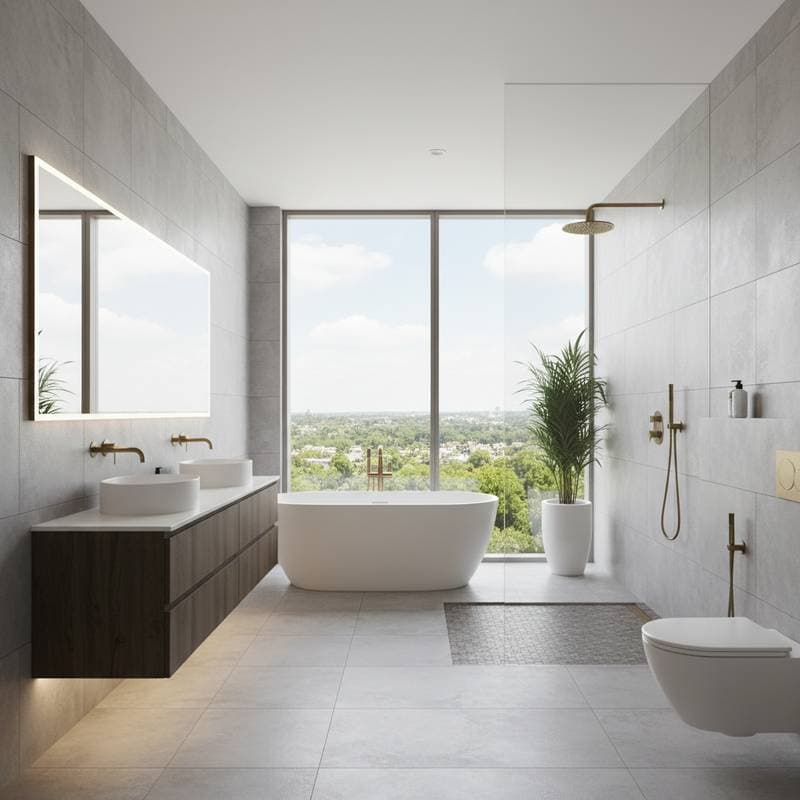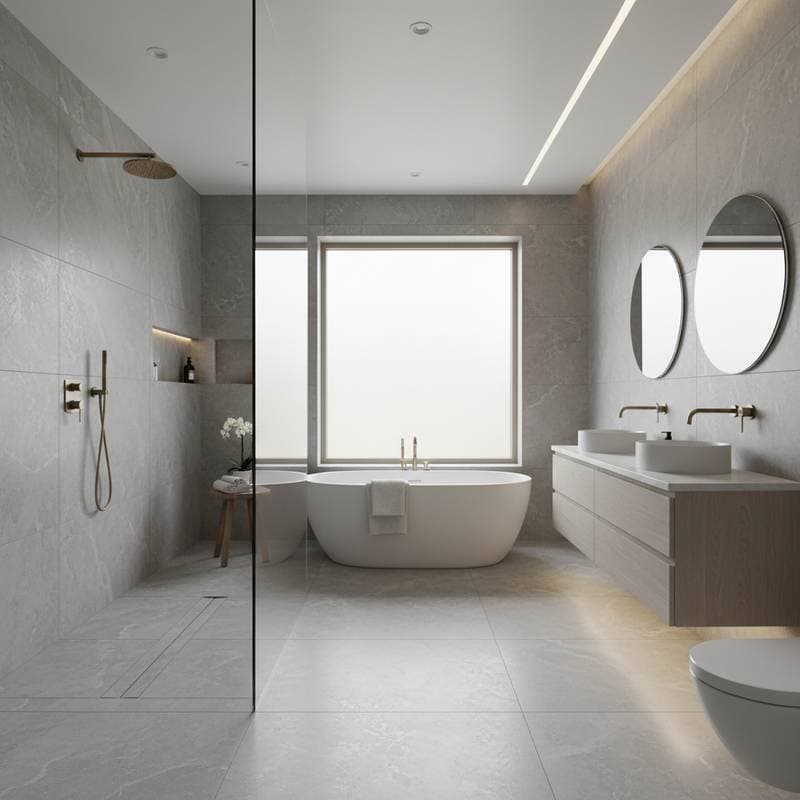Achieve 15 Percent Return on Investment with Aging-in-Place Bathrooms
An aging-in-place bathroom remodel elevates home resale value by up to 15 percent. Such upgrades emphasize accessibility, safety, and enduring usability. Prospective buyers view these spaces as forward-thinking investments rather than mere requirements.
This guide outlines planning processes, expense details, timelines, and scenarios that warrant professional involvement.
Step-by-Step Guide to Designing an Aging-in-Place Bathroom
1. Evaluate the Layout
Inspect door widths, maneuverability areas, and shower entry points. Ensure doorways measure at least 32 inches wide. Provide a minimum of five feet of unobstructed floor space for wheelchair or walker navigation.
2. Eliminate Tripping Risks
Substitute thresholds with seamless transitions. Select slip-resistant tiles or vinyl flooring options. Steer clear of small mosaic patterns that introduce irregular surfaces.
3. Reconfigure the Shower Area
Incorporate a curbless or zero-entry shower equipped with an integrated bench. Install a handheld showerhead mounted on an adjustable slider bar. Position controls within reach from a seated posture.
4. Enhance Illumination
Implement multi-level lighting systems, including overhead fixtures for general illumination, targeted lights adjacent to mirrors, and motion-activated sensors for nighttime security.
5. Optimize Storage Accessibility
Position shelving and vanity drawers at lower heights to facilitate access without excessive bending or reaching.
6. Select Ergonomic Fixture Heights
Choose toilets and sinks elevated to 34 inches to minimize stress on knees and lower back.
7. Incorporate Support Elements
Mount grab bars adjacent to the toilet, shower, and bathtub. Secure them directly into wall studs rather than relying on drywall anchors for optimal stability.
8. Utilize Low-Maintenance Finishes
Opt for quartz countertops, epoxy-based grout, and acrylic shower enclosures to simplify cleaning and mitigate mold development.
Project Timeline Overview
- Basic Modifications: Complete in 2 to 4 days.
- Moderate Renovations: Require 1 to 2 weeks.
- Comprehensive Overhauls: Span 3 to 5 weeks.
Timelines vary based on plumbing alterations, material delivery delays, and permit approvals. Advance ordering of fixtures and supplies accelerates progress. Properties with outdated electrical or plumbing systems often demand additional updates, prolonging the schedule.
Essential Tools and Materials List
Tools
- Tape measure
- Level
- Stud finder
- Drill and screwdriver
- Tile saw or cutter
- Caulk gun
Materials
- Slip-resistant flooring
- Grab bars with reinforced anchors
- Handheld showerhead featuring a slider bar
- Comfort-height toilet
- LED lighting equipped with motion sensors
- Non-slip mats and rubberized stool bases
- Waterproof backer board
- Grout and sealant
Select fixtures in brushed or matte finishes to minimize glare, benefiting users with age-related vision changes.
Return-on-Investment Analysis
Data from real estate analyses and contractor experiences indicate that accessibility-focused bathroom renovations yield 12 to 15 percent returns upon resale. Several elements influence this outcome.
- Local Demographics: Regions with substantial senior populations exhibit greater demand.
- Material Durability: High-quality, easy-care surfaces preserve value over time.
- Seamless Design: Features that integrate naturally, rather than appearing as afterthoughts, command premium prices.
- Sustainability Aspects: Energy-efficient LEDs and water-conserving fixtures appeal to environmentally aware purchasers.
These bathrooms also avert costly future modifications. Proactive planning spares owners from urgent overhauls following injuries or mobility declines.
Considerations for Regional and Environmental Factors
Colder Regions
Incorporate radiant heated flooring to counteract cold surfaces and moisture buildup. Avoid materials prone to retaining chill or frost.
Humid or Tropical Areas
Apply mold-resistant paints and install exhaust fans designed for prolonged operation. Schedule annual grout resealing to maintain integrity.
Seismic or Storm-Prone Locations
Utilize flexible plumbing connections and affix wall fixtures with movement-rated anchors.
Areas with Elevated Groundwater
For curbless showers, employ robust waterproofing barriers and elevated drain placements to avoid water intrusion.
Building regulations differ across municipalities, so verify compliance prior to commencement. Certain locales offer tax incentives or subsidies for accessibility enhancements.
Funding Strategies for Renovations
Specialized lenders and community initiatives provide low-rate financing or incentives for accessibility projects. Options include home equity loans, cash-out refinances, or dedicated renovation financing. Verify that modifications enhance appraised worth before committing to debt.
For investment properties, such improvements may qualify as capital expenditures for tax benefits. Consult a regional tax professional for precise guidance.
Case Study: Realized Return on Investment
One homeowner transformed a compact hallway bathroom by adding a curbless shower, comfort-height toilet, and expanded doorway. The endeavor totaled approximately $14,000. Upon sale two years later, the appraisal attributed an additional $18,000 in value to the bathroom alone.
The purchasers noted that the design "felt ready for anything," accommodating frequent visits from aging relatives. This response underscores the appeal of universal design principles. When executed thoughtfully, these elements convey modernity and inclusivity for all occupants.
Strategies for Optimal Results
- Simulate the Space: Apply painter's tape to floors to map out clearance zones.
- Incorporate Visual Cues: Pair matte flooring tiles with walls in subtly contrasting shades to aid spatial awareness through texture and tone.
- Prepare for Future Additions: Embed wooden blocking within walls during construction, enabling straightforward grab bar installation later without structural disruption.
- Assess Evening Lighting: Prioritize visibility under low-light conditions, as these scenarios often prove most critical.
- Position Drains Strategically: Center shower drains to ensure even sloping and eliminate water pooling.
These decisions enhance usability and maintain aesthetic harmony.
Practical Actions to Begin
Conduct a self-assessment by navigating your bathroom while simulating limited mobility, such as with a mock walker or cane. Identify potential challenges in movement or access. This exercise pinpoints priority areas for intervention.
Establish a budget framework and evaluate tolerance for construction disruptions. Solicit bids from at least three certified contractors experienced in universal design. Request breakdowns that compare accessibility-specific costs against conventional alternatives.
Aging-in-place bathrooms transcend senior-specific needs. They represent versatile enhancements that allow homes to adapt alongside residents. Properly implemented, these renovations fortify safety, streamline routines, and amplify market appeal, rendering a 15 percent value increase both attainable and understated.









