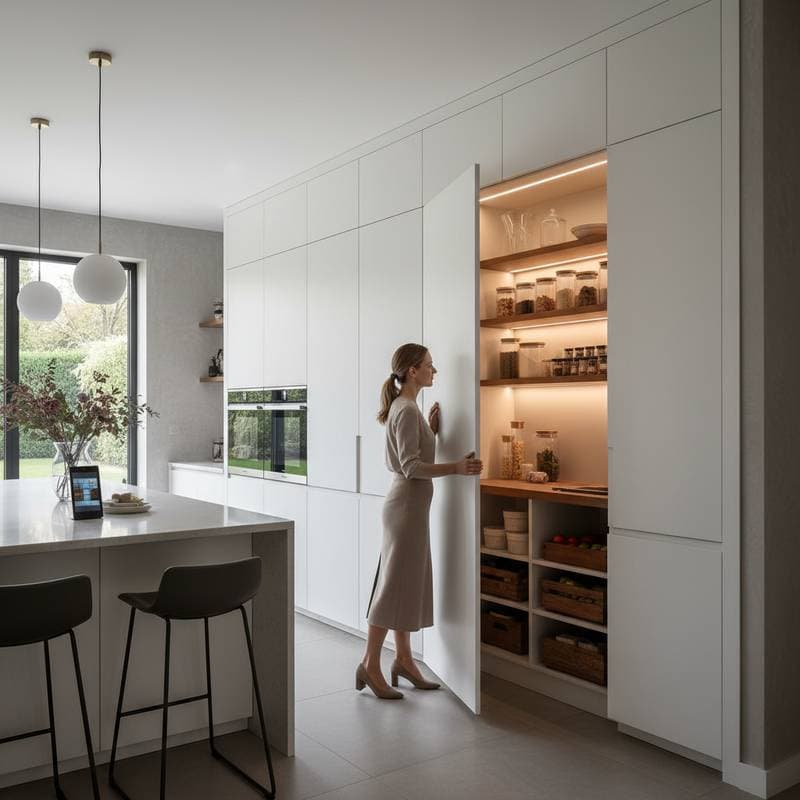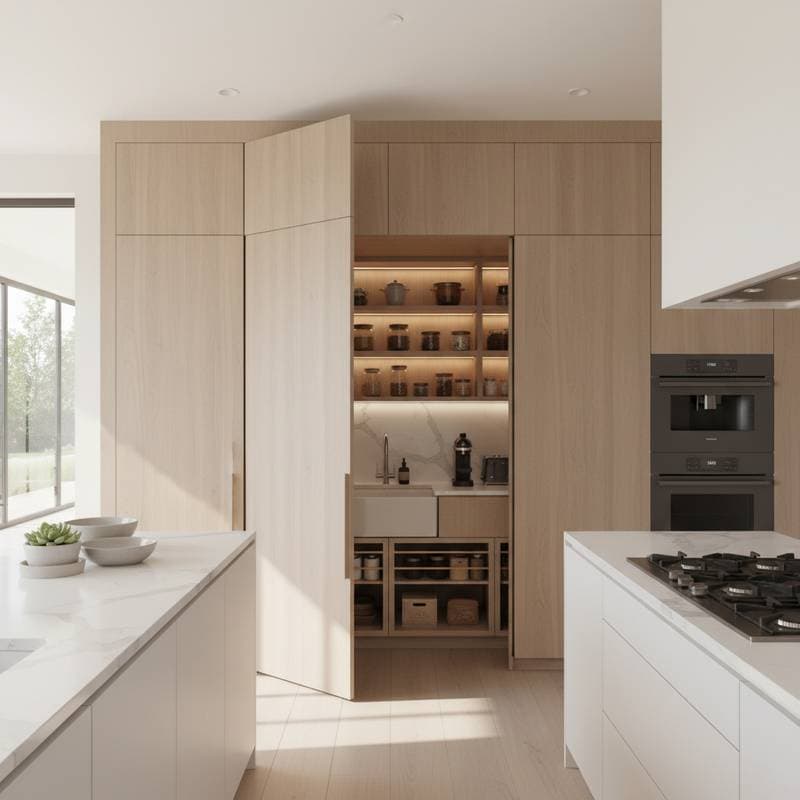Concealed Pantry Walls: Enhancing Kitchen Efficiency
Concealed pantry walls transform underutilized kitchen areas into discreet storage solutions. These installations feature panels or doors that integrate flawlessly with surrounding cabinetry, concealing shelves, drawers, or even walk-in compartments. Homeowners seeking a streamlined appearance without exposed food storage find this approach ideal, particularly in medium to large kitchens where aesthetics and functionality must balance.
The design conceals everyday essentials like canned goods, appliances, and utensils behind smooth surfaces, contributing to a sense of spaciousness. In open-concept layouts, this method minimizes visual distractions, allowing focal points like countertops or islands to shine. As kitchen trends evolve toward minimalism in 2025, concealed options emerge as a practical choice for those renovating or updating existing spaces.
Benefits and Drawbacks
Advantages
- Maintains clean, uninterrupted kitchen lines by hiding storage elements.
- Increases capacity without requiring additional floor space or major renovations.
- Adapts to various styles, from contemporary matte finishes to traditional wood grains.
- Enhances property value through a bespoke, high-end feature that appeals to buyers.
- Diminishes clutter in multifunctional areas, promoting a calmer cooking environment.
Disadvantages
- Involves greater expense compared to conventional pantry solutions.
- Demands skilled installation to ensure panels align perfectly with adjacent surfaces.
- Accessing concealed components for repairs proves challenging due to integrated hardware.
- Large doors may hinder rapid retrieval in high-traffic kitchens.
- Poor planning risks inefficient use of internal space, reducing overall effectiveness.
Installation: DIY or Professional Approach
Assessing Feasibility
The complexity of installing concealed pantry walls ranges from moderate for simple overlays to high for structural integrations. Completion typically requires two to five days, depending on the project's scope and any unforeseen obstacles. Essential tools include a table saw for precise cuts, a level for alignment, a drill for hardware, cabinet fittings, and a stud finder to locate framing.
Potential pitfalls involve misaligned panels that create unsightly gaps or encounters with hidden utilities like wiring or pipes, which could delay progress or necessitate additional work. Homeowners must evaluate their skill level and the kitchen's layout before proceeding.
When to Engage Professionals
Opt for a licensed contractor in scenarios involving structural modifications, such as altering load-bearing elements. Similarly, seek expertise if electrical outlets or plumbing run through the target wall, as these require safe rerouting. Custom matching to existing cabinetry also benefits from professional precision to achieve a cohesive look.
For straightforward applications, such as applying flat panels over existing walls or assembling prefabricated kits, capable individuals may handle the task. However, the majority pursue collaboration with finish carpenters or specialized cabinetmakers to guarantee durability and seamless execution.
Longevity and Upkeep
Quality construction yields a lifespan of 15 to 25 years, surpassing many standard cabinet systems when using robust materials. Regular maintenance preserves appearance and functionality over time.
Recommended Routine
- Clean panels monthly with a mild solution to remove grease and residues.
- Inspect hinges and sliding tracks biannually, adjusting as needed to maintain smooth operation.
- Refresh painted or stained surfaces every three to five years to address fading or scratches.
Selecting solid wood frames paired with soft-close mechanisms extends service life significantly. Manufacturers often provide warranties of five to ten years, covering defects in materials or workmanship; review specific terms before purchase.
Regional Considerations
Installation expenses fluctuate based on local labor rates and material availability. In coastal regions, elevated humidity necessitates treatments like sealed woods or laminates to resist warping. Colder areas demand designs that accommodate seasonal expansion and contraction, preventing cracks in seams.
Urban environments elevate costs through higher wages and potential permitting fees. For historic properties, alterations to walls may require approvals to preserve architectural integrity, sometimes involving reinforcements. Consult local authorities early to confirm compliance with building standards, especially for projects impacting electrical or structural components.
Essential Safety Measures
Prioritize caution during planning and execution to safeguard occupants and the home's integrity.
Key Precautions
- Disconnect power sources prior to any wall penetration to mitigate electrical hazards.
- Refrain from compromising load-bearing structures without engineering assessment.
- Incorporate ventilation features in enclosed areas to deter moisture accumulation and mold growth.
- Install soft-close hardware on doors to prevent injuries in confined spaces.
- Obtain necessary permits for modifications involving walls, wiring, or plumbing; adhere to jurisdiction-specific rules.
These steps not only ensure compliance but also protect long-term usability.
Implementing Your Concealed Pantry
Begin the process by inventorying storage requirements, from bulk items to daily-use tools, to determine the ideal configuration. Assess the selected wall for suitability, verifying clearance for doors and internal shelving. Choose between shallow cabinet-depth units or deeper walk-in designs based on available dimensions and needs.
Solicit estimates from at least two qualified professionals, such as carpenters or remodelers, to compare approaches and pricing. Examine material swatches in person to align with your kitchen's palette and texture. Post-installation, enjoy reduced countertop clutter, streamlined routines, and an enduringly serene space that elevates daily life.
Frequently Asked Questions
What depth is optimal for a concealed pantry wall?
Standard shelving accommodates 12 to 24 inches, sufficient for most pantry items. Walk-in configurations require a minimum of 30 inches internally for comfortable navigation.
How do concealed walls impact kitchen resale value?
They add appeal by showcasing innovative organization, potentially increasing offers by 5 to 10 percent in competitive markets, depending on overall renovations.
Are there eco-friendly material options?
Yes, sustainable choices like reclaimed wood or low-VOC finishes minimize environmental impact while maintaining durability.







