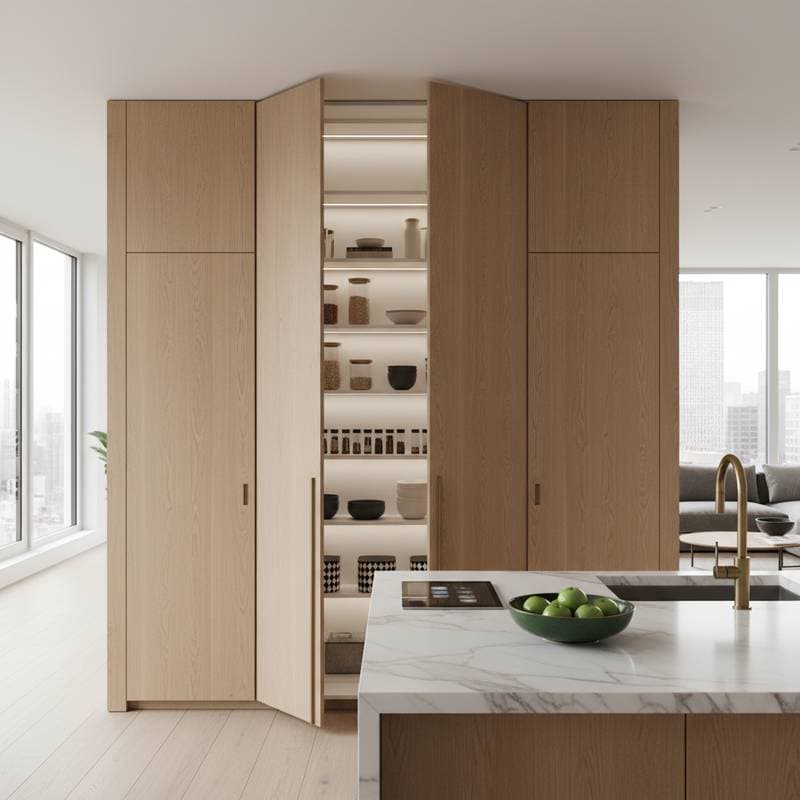Introduction to Hidden Pantries
Hidden pantries represent an innovative approach to kitchen storage that conceals essentials behind unassuming surfaces, such as cabinet doors or paneled walls. This design choice not only maintains a clean visual line but also maximizes functionality in modern homes. Homeowners and real estate professionals alike recognize their potential to enhance property appeal without expanding the physical footprint.
In the competitive housing market, features like hidden pantries stand out by offering practical benefits alongside stylish integration. Buyers often seek kitchens that balance form and utility, and these installations deliver precisely that. Recent trends indicate a surge in demand, driven by the desire for organized spaces that support busy lifestyles.
The Value Proposition
Adding a hidden pantry can increase a home's resale value by up to $15,000, according to industry estimates from real estate appraisers. This boost stems from the perceived upgrade in kitchen efficiency and overall home modernity. Unlike traditional additions that require extensive square footage, hidden pantries utilize existing space creatively, making them accessible for various property types.
The return on investment proves compelling, especially in urban or suburban settings where space constraints prevail. Sellers report faster closings and higher offers when kitchens feature such thoughtful enhancements. Moreover, these pantries contribute to long-term satisfaction for occupants by simplifying daily routines and reducing visible disarray.
Design and Installation Considerations
Successful hidden pantry designs begin with assessing available space and user needs. For instance, integrate pull-out shelves or adjustable dividers to accommodate diverse items, from dry goods to small appliances. Materials like melamine or wood veneer ensure durability while matching surrounding cabinetry for a cohesive look.
Costs vary based on size and complexity, starting at $3,000 for basic concealed cabinet inserts and reaching $12,000 for custom walk-in versions. Factors influencing price include custom fabrication, lighting integration, and structural modifications. Professional designers recommend prioritizing ventilation and accessibility to prevent common pitfalls like restricted reach or poor air circulation.
During installation, prioritize safety protocols to safeguard the project and home integrity. Shut off power when adding or moving outlets to prevent electrical hazards. Engage a licensed electrician for any wiring within walls to ensure compliance and reliability. Incorporate airflow mechanisms, such as vents or fans, to mitigate moisture buildup and mold risks. Anchor heavy shelving units securely to walls using appropriate hardware. Adhere strictly to local fire codes regarding lighting fixtures and wiring clearances.
If plumbing or gas lines lie nearby, obtain a professional inspection prior to framing or drilling operations. These steps not only protect occupants but also preserve the warranty on new installations.
Practical Tips for Implementation
To achieve optimal results, collaborate with experienced contractors who specialize in kitchen remodels. Request portfolios showcasing past hidden pantry projects to evaluate craftsmanship. Obtain multiple quotes to compare value, focusing on those including detailed breakdowns of labor and materials.
Permitting processes differ by locality, so consult building authorities early. Sketch initial designs incorporating precise measurements to visualize the final outcome. Consider future-proofing by selecting modular components that allow for reconfiguration as needs evolve.
FAQ
What is a hidden pantry?
A hidden pantry consists of a storage compartment disguised behind cabinet fronts, wall panels, or specialty doors. This setup conceals pantry items and appliances from view while providing convenient access for everyday use.
Does a hidden pantry add value to a home?
Yes, it enhances kitchen organization and improves the space's visual harmony, which draws in potential buyers. Such upgrades elevate the home's market value without necessitating additions to the overall square footage.
Can I add a hidden pantry to an existing kitchen?
Yes, provided sufficient wall or corner space exists. Retrofit options using cabinet-facing panels suit most layouts, whereas full walk-in configurations require more extensive structural adjustments.
How big should a hidden pantry be?
In compact kitchens, allocate a minimum of 3 by 4 feet for effective storage. Walk-in models typically measure 4 by 6 feet to 6 by 10 feet, scaled according to available area and intended contents.
Steps to Install Your Hidden Pantry
Begin the process with a detailed design sketch and accurate measurements of the target area. Solicit bids from at least three licensed contractors, reviewing their prior kitchen installations for quality assurance. Confirm all relevant building codes and secure necessary permits before commencing work.
During construction, monitor progress to align with the original plan. Test functionality upon completion, ensuring doors operate smoothly and lighting illuminates contents adequately. This methodical approach minimizes disruptions and maximizes the feature's benefits.
Realizing the Benefits
Incorporating a hidden pantry transforms the kitchen into a more efficient and inviting space, directly impacting daily life and property worth. Homeowners enjoy reduced clutter and streamlined access to essentials, fostering a sense of order. For sellers, this upgrade signals thoughtful investment, often translating to quicker sales and premium pricing. Embrace this trend to elevate both functionality and allure in your home environment.







